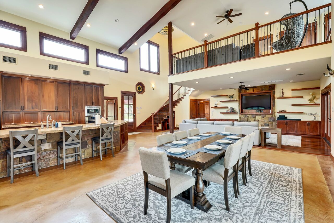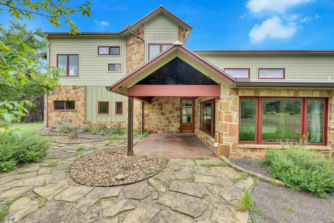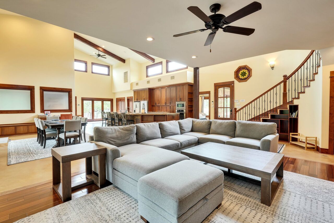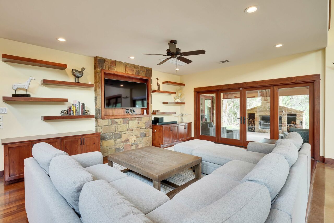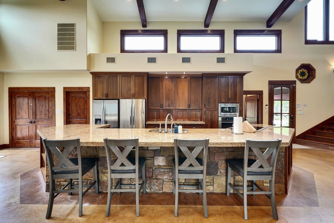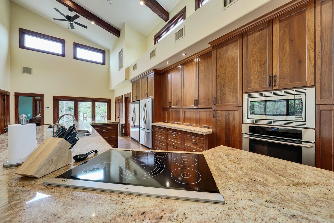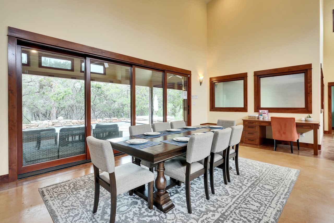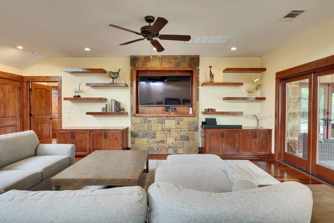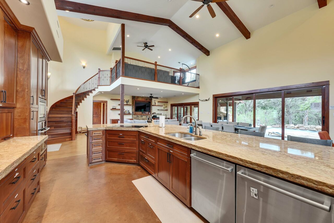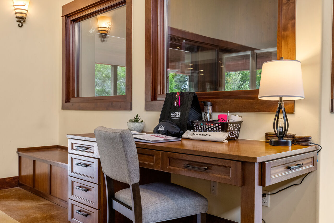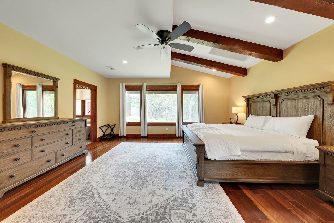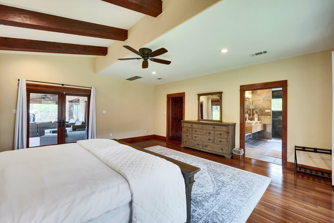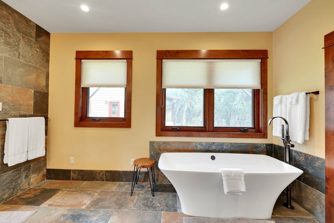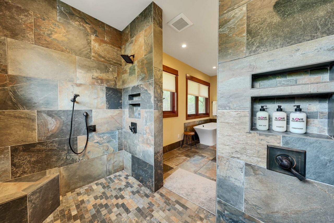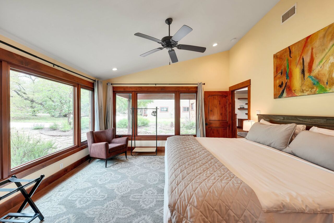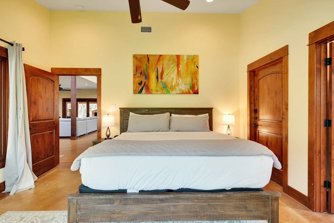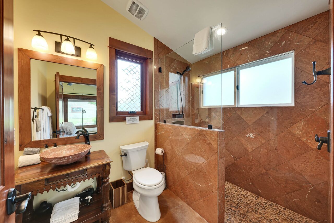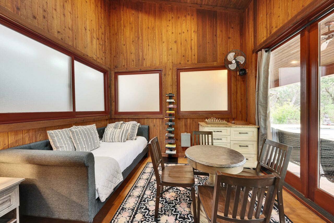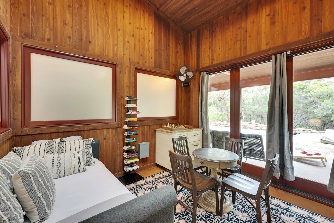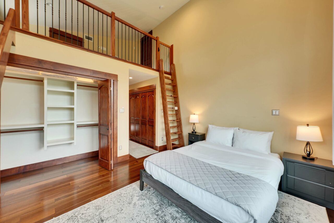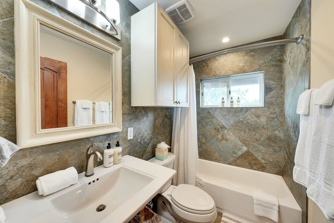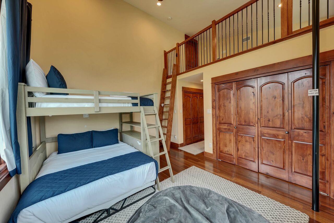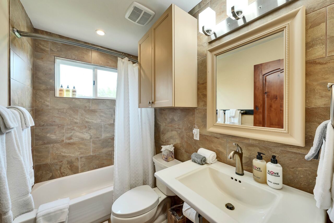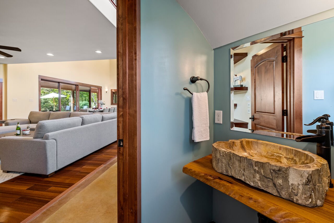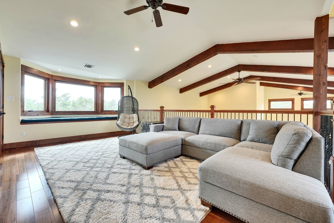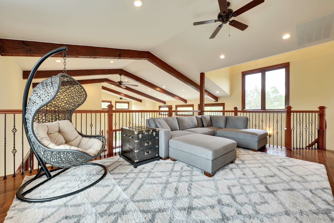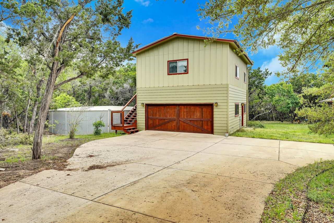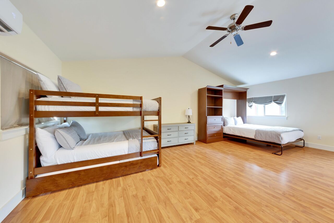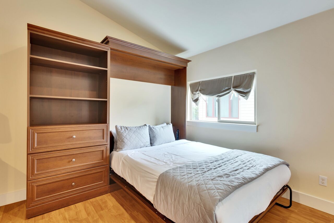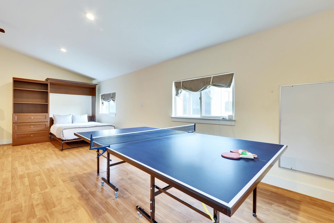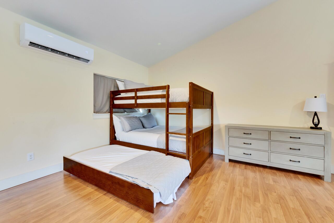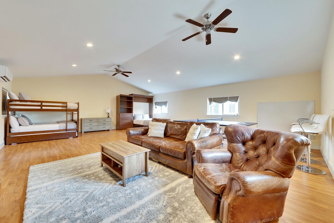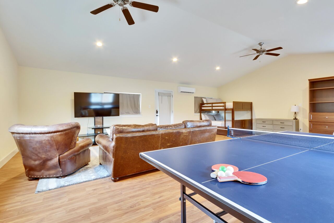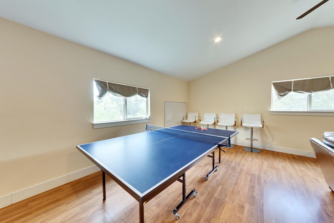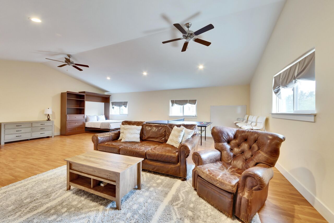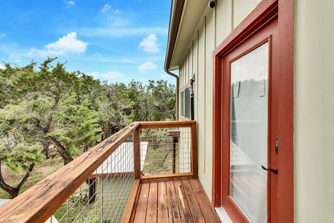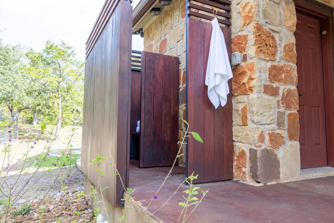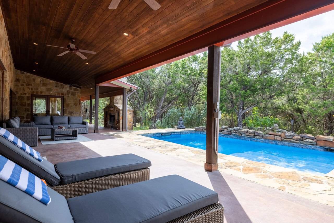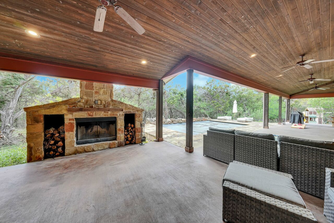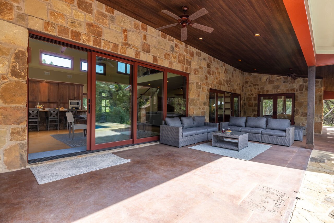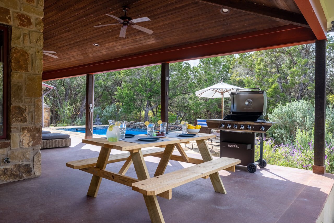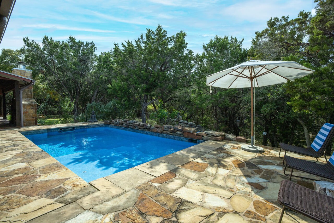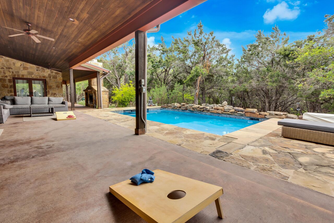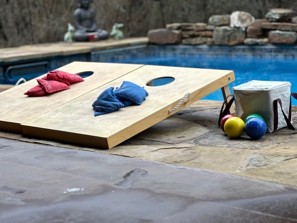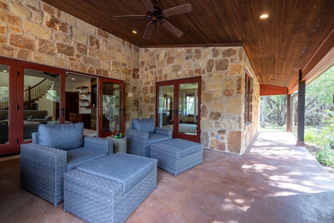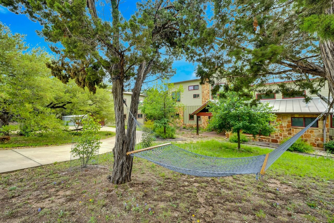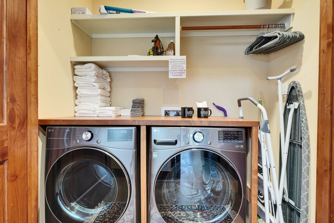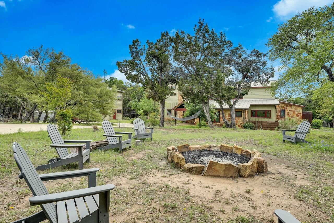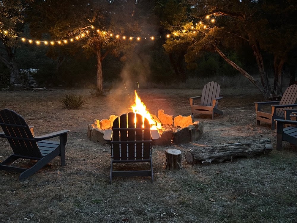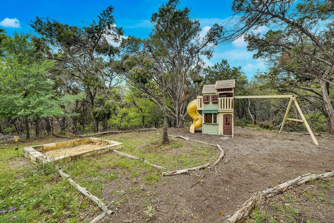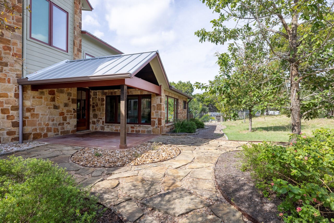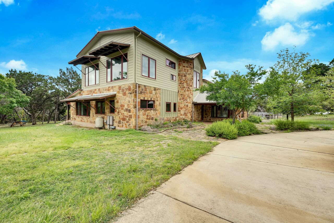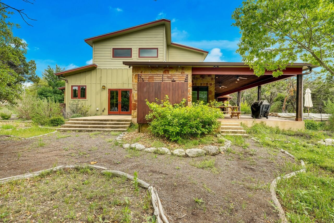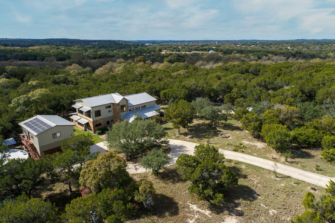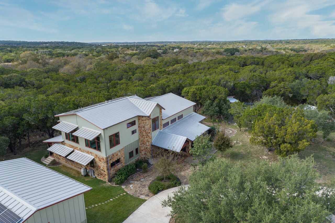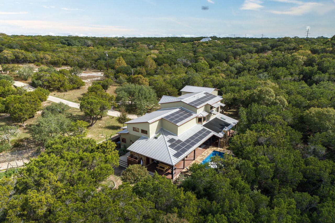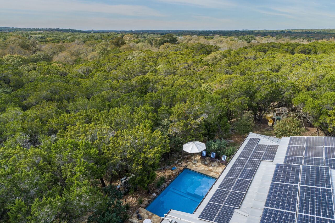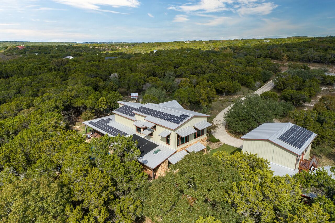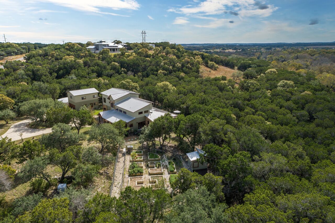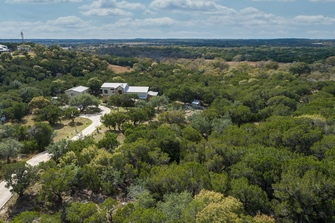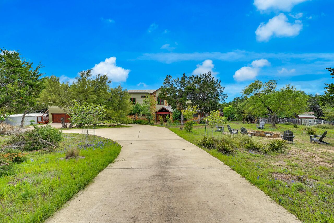Hill Country Sweetwater Escape
- 6 BED |
- 4 BATH |
- 2 HALF BATH |
- 18 GUESTS
- | 2 PETS
Hill Country Sweetwater Escape Description
This luxury urban farmhouse is situated the pristine Dripping Springs area in Texas, where you will find yourself surrounded by 7.5 acres (3.5 usable acres) of rolling hills and expansive views. You will be close to all the wonderful restaurants, distilleries and wineries that have made Dripping Springs famous. You will be 30 minutes from Austin and all the excitement it has to offer!
This two-level home was built in 2014 and offers 5,321 square feet of living space. There are six bedrooms (one being the loft over the garage), four full bathrooms plus two half bathrooms, and an outdoor shower. All of this space and amenities provide wonderful accommodations for up to 18 guests.
You’ll enter the home via the front door and be greeted by an open concept living space with 27-foot-high beamed ceilings and stained concrete flooring. Within this space, you’ll find the living room, kitchen and dining area with a multitude of glass doors and windows to bring in the natural light.
Living Room: The spacious living room offers a huge sectional couch and a Smart TV with YouTube TV and HBO Max streaming service. The living area can expand out to the covered patio with the 16-foot sliding glass doors.
Kitchen: The enormous gourmet kitchen is fully equipped with everything the group’s chef will need. There are two side-by-side refrigerators, a massive center island two Bosch dishwashers and a Thermador induction cooktop, and a pantry with rollout shelves. All of this is accentuated by custom mahogany cabinetry. There is also seating for four at the kitchen island.
Dining area: This area offers a table with seating for up to twelve when the table leaf is added. Extend this space outdoors with the 16-foot sliding glass doors. If you need to catch up on some work, there is a convenient desk in this area.
Bedrooms/Bathrooms
Master Bedroom (main level)— King size bed, large dressing area, and let the sun in via the skylight over the bed with automatic blinds. The spa-like en suite bath boasts a floating double vanity, a free-standing soaking tub, and a shower with dual shower heads. There is access to the covered patio where you can enjoy patio seating and the surrounding wooded views.
Master 2 (main level) — King size bed, numerous surrounding windows to bring in the light and peaceful views, the private bathroom has a walk-in tile/glass shower.
Bedroom 3 (main level) – Twin daybed, right off the main living room area. This room also works well as a home office or game room with provided amities such as chess, checkers, poker, cards against humanity, monopoly and clue.
Bedroom 4 (upper level master bedroom)— Queen size bed, the private bathroom has a walk-in tile/glass shower.
Bedroom 5/bunk room (upper level) — Full over queen bunk beds, private full bathroom with a tub/shower combo.
Bedroom 6 (Garage loft with separate entrance) — Full over full bunk beds and a twin trundle, and a queen bed. There is also a sitting area with a sectional sofa, and a ping-pong table. No bathroom in this space.
Two half bathrooms on main level and an outdoor shower with hot and cold water.
Outdoor Areas:
There is plenty of outdoor spaces to enjoy, whether you prefer the shade or the sun. Hike around the 2 usable wooded acres on the property. Sit back and relax in the comfortable sofas and chairs under the expansive covered patio. Grill up your favorites on the gas BBQ and have a meal or snack on the picnic tables. Enjoy fun in the sun and a swim in the private pool (with automatic safety cover) or unwind in the surrounding lounge chairs. There is also an outdoor shower with hot and cold water. Guests will also enjoy a swing-set and playground, outdoor fireplace, hammocks, horseshoe pit, corn hole, bocce ball, and spike ball.
Pool: Yes, private. Note: The pool is solar heated and temperature cannot be adjusted and average temperature during the warmer months is around 70 degrees. Pool is not heated October 1 through March 31. Pool depth at shallow end is 4’ and 6' at the deep end.
Hot tub: No
Internet Access: High-speed Wi-Fi
Smart TV: YouTube TV with HBO Max – no cable
Laundry: Front-load washer and dryer in laundry room
Parking: Outdoor parking for up to six cars
Air conditioning: Yes, Central
Pets: Yes, up to 2 dogs with a $500 non-refundable pet fee.
Security cameras: Exterior at front door
Distances:
Fall Creek Vineyards – 4.8
Deep Eddy Vodka Tasting Room – 7.8 miles
Graveyard Vineyards – 9.8 miles
Bell Springs Winery – 11.8 miles
Fredericksburg — 62.0 miles
Austin-Bergstrom International Airport – 27.0 miles
Austin - 23.2 miles
Houston — 183 miles
Dallas — 217 miles
Please note: Discounts are offered for reservations longer than 30 days. Contact austinvacationrentals.com at 833-241-7651 (toll free) for details!
Virtual Tour
Amenities
- Checkin Available
- Checkout Available
- Not Available
- Available
- Checkin Available
- Checkout Available
- Not Available
Seasonal Rates (Nightly)
{[review.title]}
Guest Review
| Room | Beds | Baths | TVs | Comments |
|---|---|---|---|---|
| {[room.name]} |
{[room.beds_details]}
|
{[room.bathroom_details]}
|
{[room.television_details]}
|
{[room.comments]} |
This luxury urban farmhouse is situated the pristine Dripping Springs area in Texas, where you will find yourself surrounded by 7.5 acres (3.5 usable acres) of rolling hills and expansive views. You will be close to all the wonderful restaurants, distilleries and wineries that have made Dripping Springs famous. You will be 30 minutes from Austin and all the excitement it has to offer!
This two-level home was built in 2014 and offers 5,321 square feet of living space. There are six bedrooms (one being the loft over the garage), four full bathrooms plus two half bathrooms, and an outdoor shower. All of this space and amenities provide wonderful accommodations for up to 18 guests.
You’ll enter the home via the front door and be greeted by an open concept living space with 27-foot-high beamed ceilings and stained concrete flooring. Within this space, you’ll find the living room, kitchen and dining area with a multitude of glass doors and windows to bring in the natural light.
Living Room: The spacious living room offers a huge sectional couch and a Smart TV with YouTube TV and HBO Max streaming service. The living area can expand out to the covered patio with the 16-foot sliding glass doors.
Kitchen: The enormous gourmet kitchen is fully equipped with everything the group’s chef will need. There are two side-by-side refrigerators, a massive center island two Bosch dishwashers and a Thermador induction cooktop, and a pantry with rollout shelves. All of this is accentuated by custom mahogany cabinetry. There is also seating for four at the kitchen island.
Dining area: This area offers a table with seating for up to twelve when the table leaf is added. Extend this space outdoors with the 16-foot sliding glass doors. If you need to catch up on some work, there is a convenient desk in this area.
Bedrooms/Bathrooms
Master Bedroom (main level)— King size bed, large dressing area, and let the sun in via the skylight over the bed with automatic blinds. The spa-like en suite bath boasts a floating double vanity, a free-standing soaking tub, and a shower with dual shower heads. There is access to the covered patio where you can enjoy patio seating and the surrounding wooded views.
Master 2 (main level) — King size bed, numerous surrounding windows to bring in the light and peaceful views, the private bathroom has a walk-in tile/glass shower.
Bedroom 3 (main level) – Twin daybed, right off the main living room area. This room also works well as a home office or game room with provided amities such as chess, checkers, poker, cards against humanity, monopoly and clue.
Bedroom 4 (upper level master bedroom)— Queen size bed, the private bathroom has a walk-in tile/glass shower.
Bedroom 5/bunk room (upper level) — Full over queen bunk beds, private full bathroom with a tub/shower combo.
Bedroom 6 (Garage loft with separate entrance) — Full over full bunk beds and a twin trundle, and a queen bed. There is also a sitting area with a sectional sofa, and a ping-pong table. No bathroom in this space.
Two half bathrooms on main level and an outdoor shower with hot and cold water.
Outdoor Areas:
There is plenty of outdoor spaces to enjoy, whether you prefer the shade or the sun. Hike around the 2 usable wooded acres on the property. Sit back and relax in the comfortable sofas and chairs under the expansive covered patio. Grill up your favorites on the gas BBQ and have a meal or snack on the picnic tables. Enjoy fun in the sun and a swim in the private pool (with automatic safety cover) or unwind in the surrounding lounge chairs. There is also an outdoor shower with hot and cold water. Guests will also enjoy a swing-set and playground, outdoor fireplace, hammocks, horseshoe pit, corn hole, bocce ball, and spike ball.
Pool: Yes, private. Note: The pool is solar heated and temperature cannot be adjusted and average temperature during the warmer months is around 70 degrees. Pool is not heated October 1 through March 31. Pool depth at shallow end is 4’ and 6' at the deep end.
Hot tub: No
Internet Access: High-speed Wi-Fi
Smart TV: YouTube TV with HBO Max – no cable
Laundry: Front-load washer and dryer in laundry room
Parking: Outdoor parking for up to six cars
Air conditioning: Yes, Central
Pets: Yes, up to 2 dogs with a $500 non-refundable pet fee.
Security cameras: Exterior at front door
Distances:
Fall Creek Vineyards – 4.8
Deep Eddy Vodka Tasting Room – 7.8 miles
Graveyard Vineyards – 9.8 miles
Bell Springs Winery – 11.8 miles
Fredericksburg — 62.0 miles
Austin-Bergstrom International Airport – 27.0 miles
Austin - 23.2 miles
Houston — 183 miles
Dallas — 217 miles
Please note: Discounts are offered for reservations longer than 30 days. Contact austinvacationrentals.com at 833-241-7651 (toll free) for details!
- Checkin Available
- Checkout Available
- Not Available
- Available
- Checkin Available
- Checkout Available
- Not Available
Seasonal Rates (Nightly)
{[review.title]}
Guest Review
by {[review.first_name]} on {[review.creation_date]}| Room | Beds | Baths | TVs | Comments |
|---|---|---|---|---|
| {[room.name]} |
{[room.beds_details]}
|
{[room.bathroom_details]}
|
{[room.television_details]}
|
{[room.comments]} |



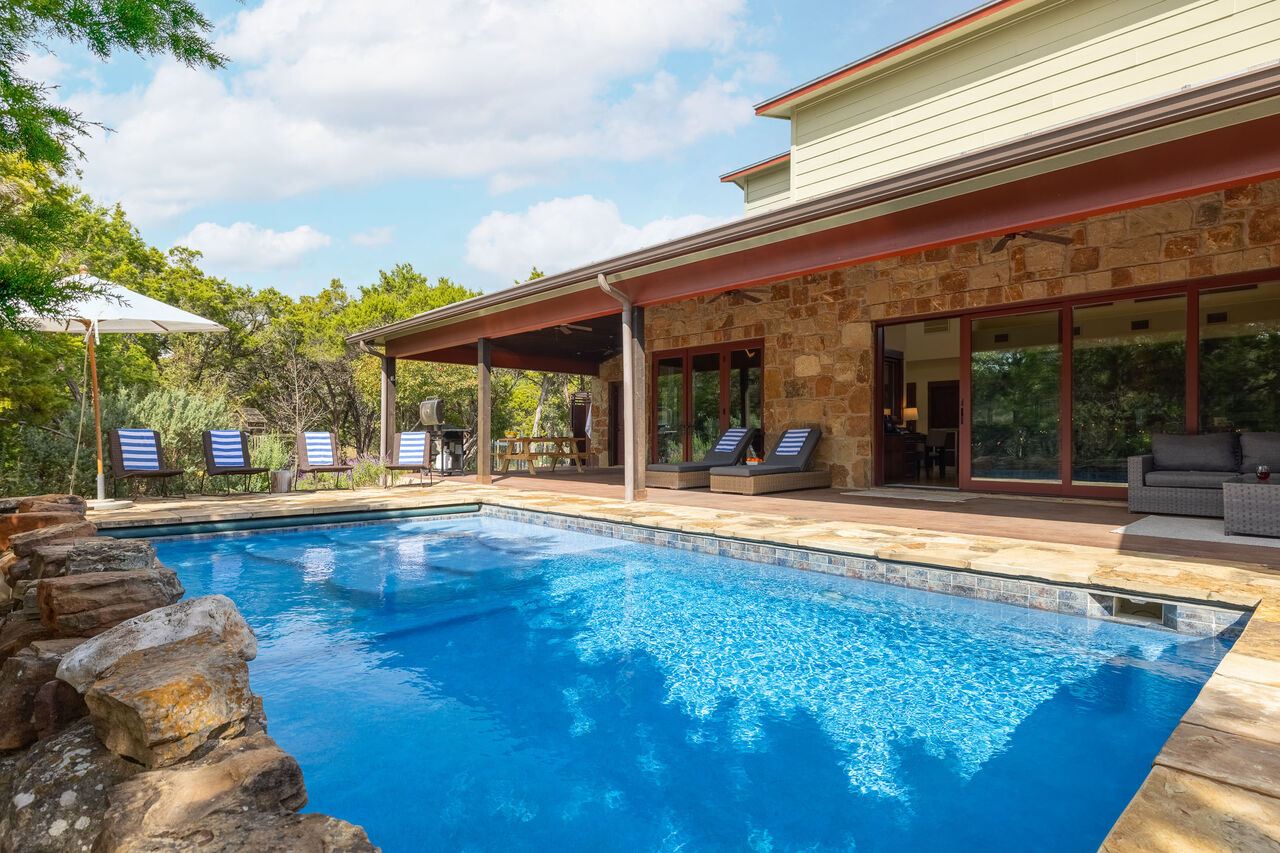

 Secure Booking Experience
Secure Booking Experience
