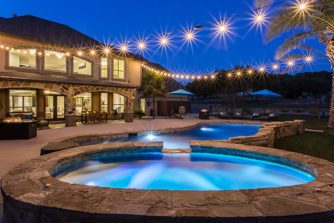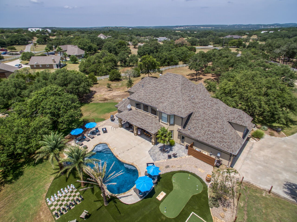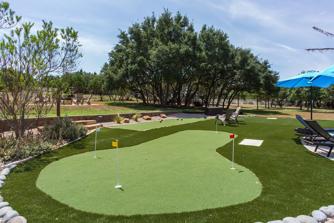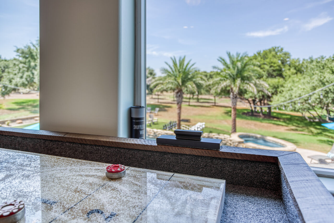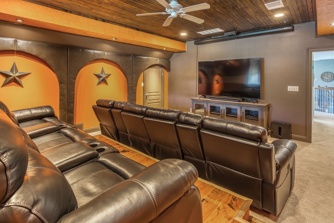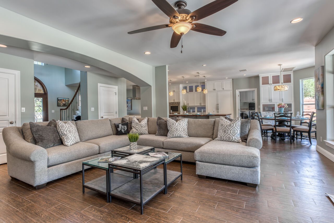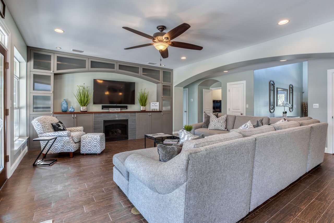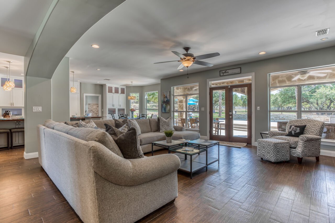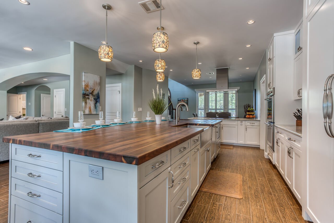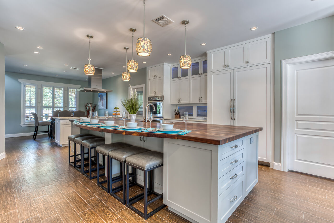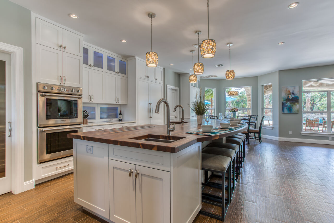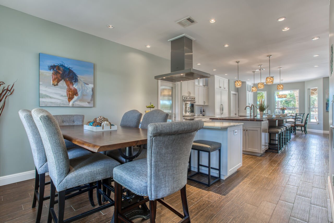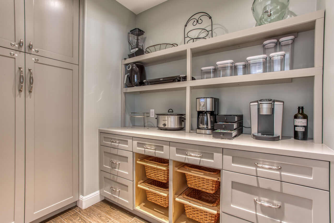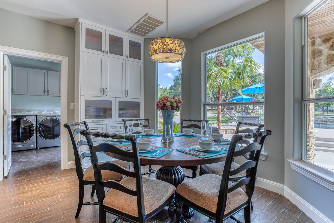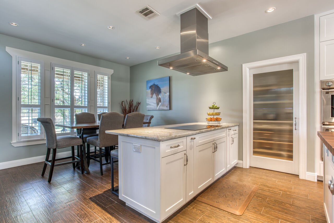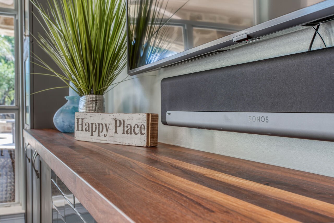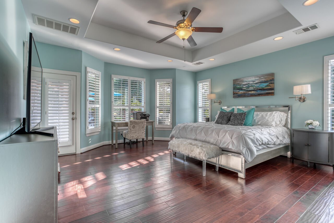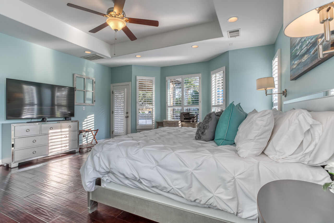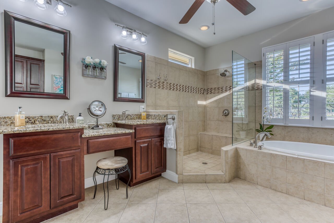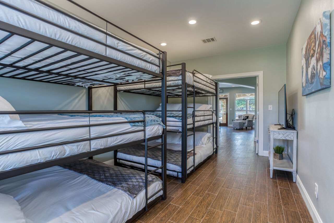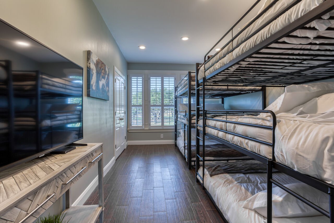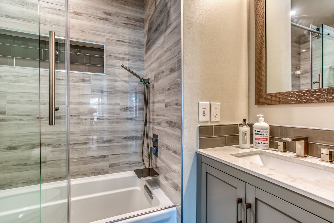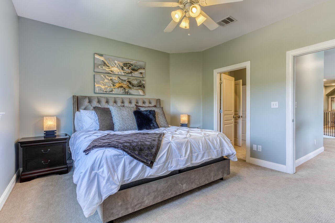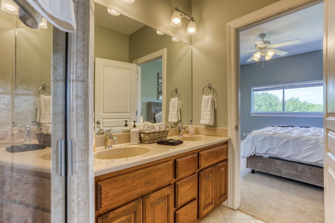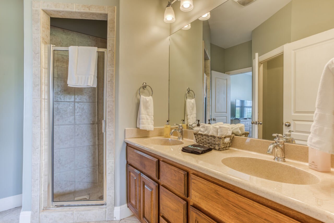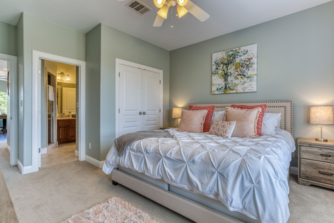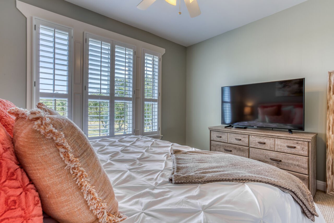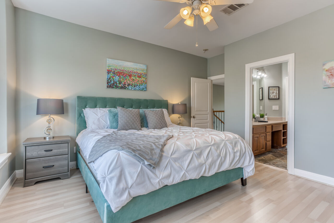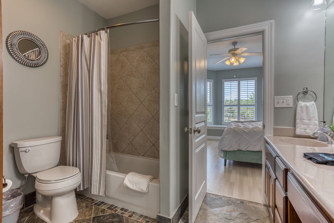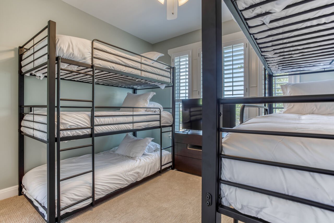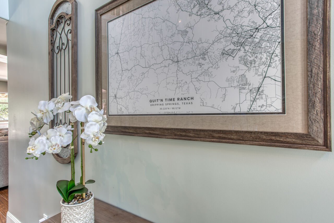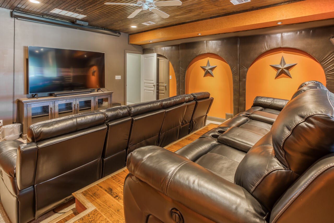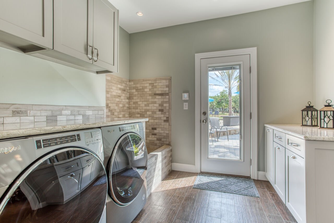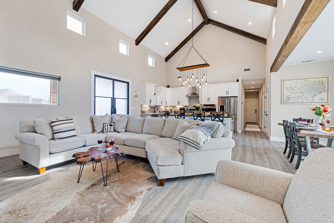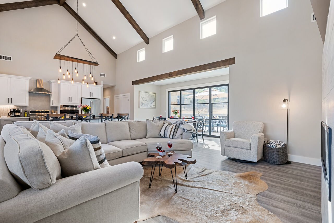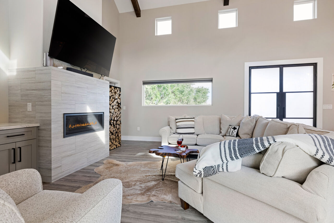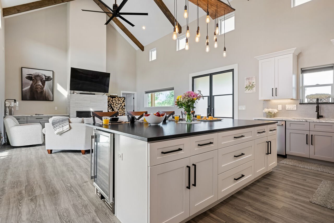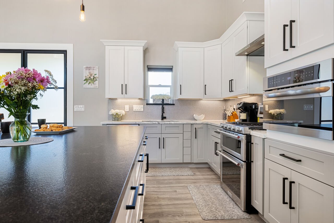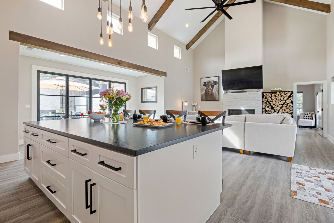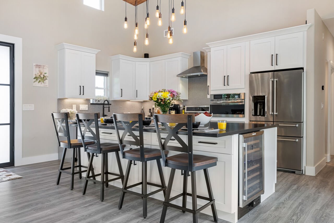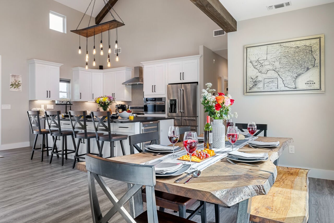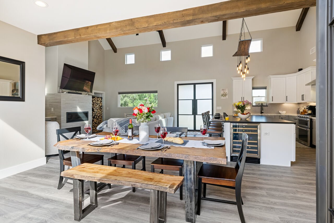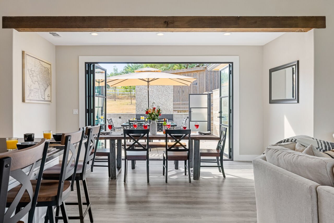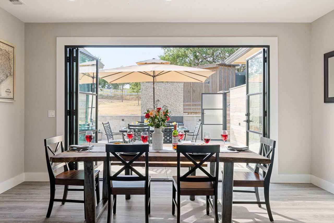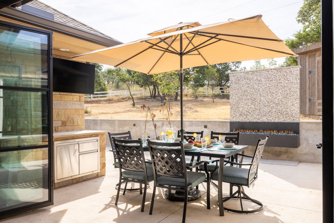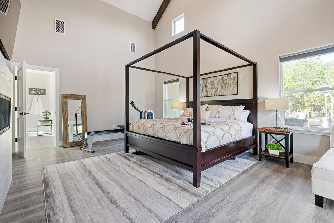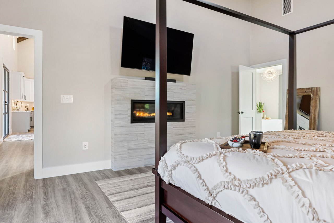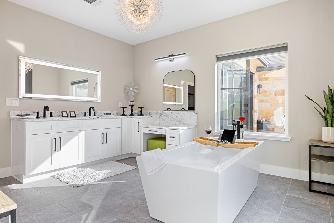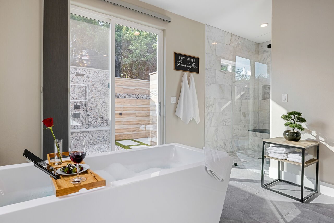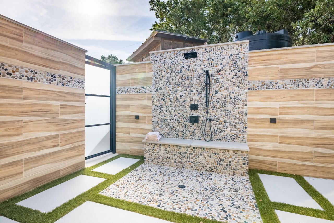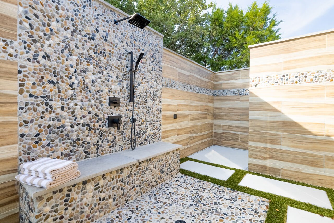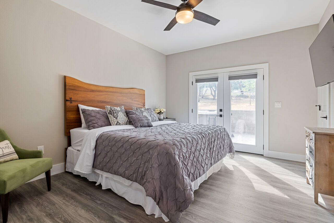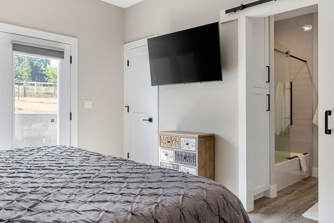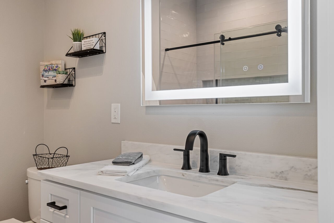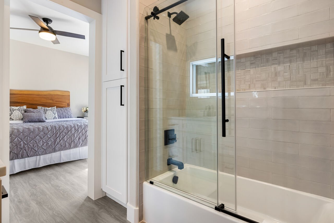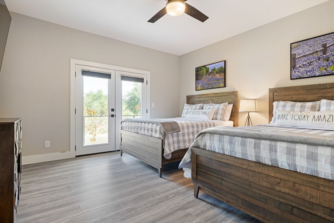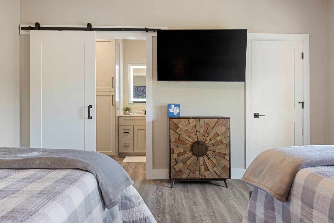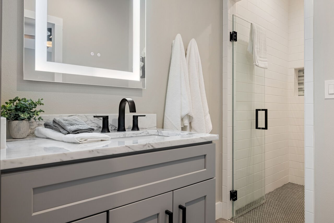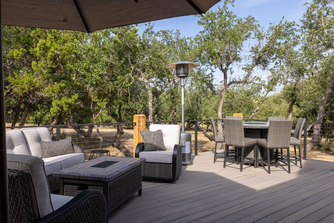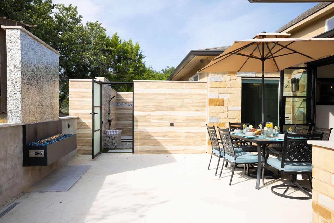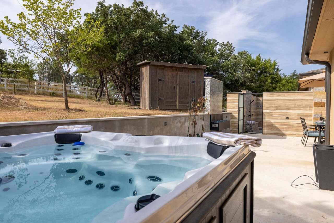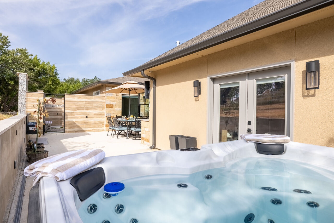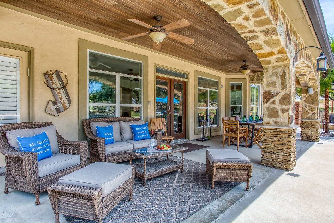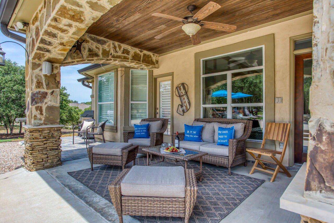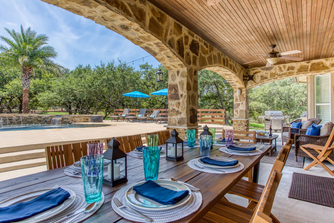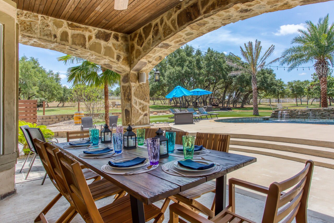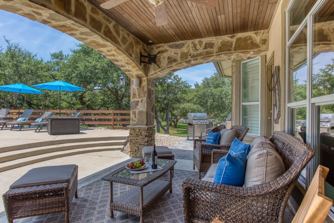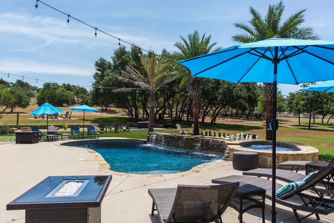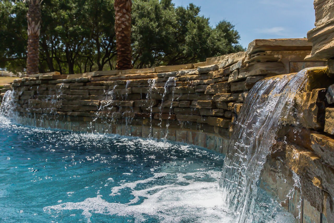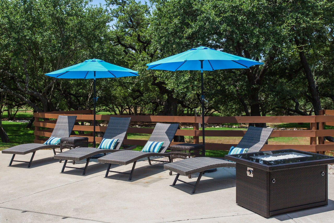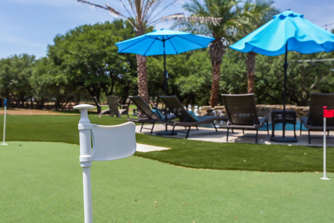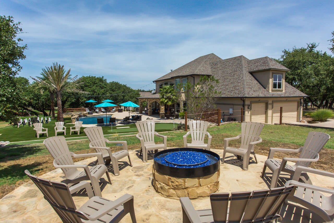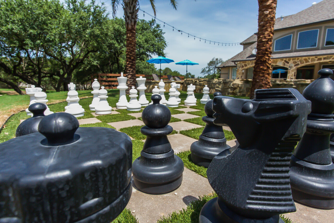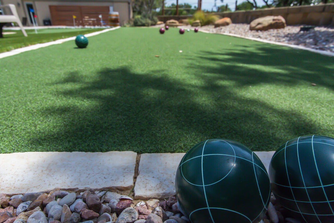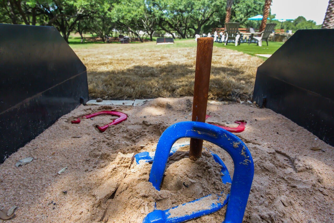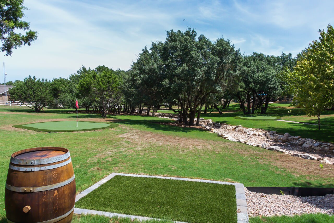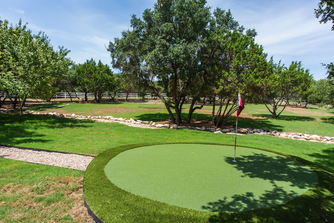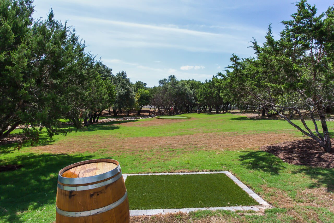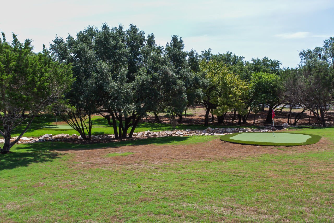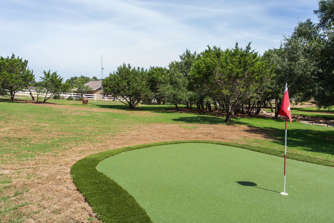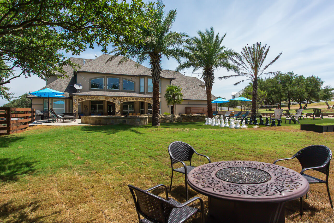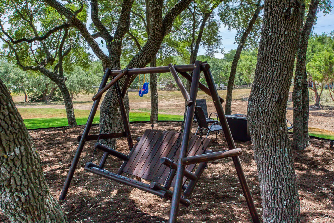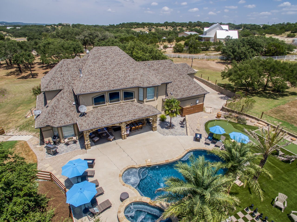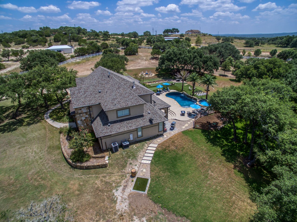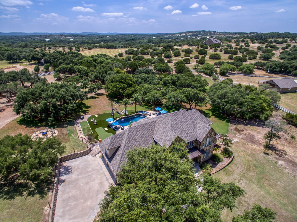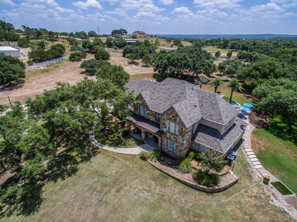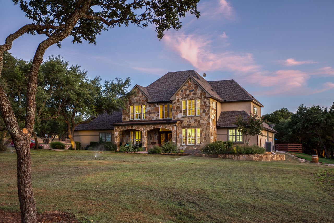Dripping Springs Quit n Time Ranch and Magnolia
- 9 BED |
- 7 BATH |
- 30 GUESTS
- | 2 PETS
Dripping Springs Quit n Time Ranch and Magnolia Description
**Please note: there is a temporary 31 night minimum stay for this property.
This spectacular Dripping Springs Quit n Time Ranch and Magnolia is situated on five wooded acres in a very private and quiet, gated community of Settlers Ridge. In addition to Dripping Springs being the “wedding capital of Texas,” you will be close to wineries, breweries, restaurants, and about 25 minutes from Austin. Not only is there plenty to do in the area, you will be amazed by all the fun activities available at this property.
Perfect for larger groups, are two amazing, contemporary farmhouse style homes on one property. First is the completely remodeled two-story home (main house) offering six bedrooms and four full bathrooms within 4,200 square feet. Second, is a newly built, 2430 square foot, two-story guest house with three bedrooms and three bathrooms. In total, this amazing nine bedroom and seven bathroom deluxe vacation property can easily sleep up to 30 guests in complete luxury.
Upon entering through either of the front doors, you will find yourself within the impressive main living space offering the living room, kitchen, and dining areas. The homes professionally decorated with a contemporary ranch theme with tile floors that looks and feels like hardwood throughout.
Quit n Time Ranch (Main House)
Living Room: The living room offers a large sectional and two comfortable chairs with a plethora of entertainment options, including the 65” Smart TV that comes with 150+ premium Direct TV stations (including an NFL package), a Sonos Soundbar system, and DVD player. There are large windows for plenty of natural light and access to the backyard oasis.
Kitchen: Completely renovated, this kitchen is a gourmet’s dream and offers high-end, stainless-steel appliances, including a large refrigerator, dual convection ovens, and a 6-burner electric cooktop. It is fully stocked with everything needed to prepare and enjoy any snack or amazing meals. And for coffee lovers, you will have a choice of a drip or Keurig coffee maker to start your day. There is also seating for ten at the kitchen bar and massive center island.
Dining area(s): Adjacent to the kitchen is a dining area with seating for six and seating for six at the breakfast nook table. Combining all these areas (including the kitchen bar), you will have seating for 22 guests!
Bedrooms and Bathrooms:
All bedrooms are outfitted with Tribe Living luxury mattresses and linens, white duvet covers, and a choice of a high-end down alternative or memory foam pillows, complemented with luxury bath towels for a true resort experience. Every room also features a smart TV with 150+ premium DirecTV channels including the NFL package!
Grand Master Suite (Main level) — King size bed, 55” HD Smart TV (DirecTV with premium channels), the “look and feel of hardwood” tile flooring, a desk with a printer, and backyard access. The full master bath offers double granite counter sinks, a makeup vanity, water closet, a large soaking tub, and separate shower, and plenty of natural light.
Queen Bunk Room (Main Level) — Two sets of triple luxury queen bunk beds to sleep up to 12 guests; 55” HD Smart TV with DirecTV and premium channels, hardwood-like tile flooring, and access to the newly renovated full bathroom a tiled tub/shower combo.
King Bedroom 3 (Upper Level) — King bed, 55” HD Smart TV with premium DirecTV channels, and a Jack-n-Jill full bathroom shared with king bedroom 4, offering double sinks and a tile shower.
King Bedroom 4 (Upper Level) — King bed, 55” HD Smart TV with 150+ premium DirecTV channels, and a shared Jack-n-Jill full bathroom.
King Bedroom 5 (Upper Level) — King bed, 55” HD Smart TV with premium DirecTV channels, and private access to a full shared bathroom with a tub and shower combination.
Bedroom 6 Bunk Room (Upper Level) — Two sets of triple twin bunk beds, 55” HD Smart TV with premium Direct TV channels, and access to the full shared bathroom.
Additional Upper-Level Rooms/Features
Theater/Movie Room — This media room features seating for twelve to fourteen guests with two rows of plush and fully automated movie theater layback seating. There is a high-boy café style table with additional seating for four to six people, which is also a terrific game table. Enjoy movies and shows on the 85” HD Smart TV with 150+ premium Direct TV stations and NFL package, plus full Sonos surround sound system, DVD, Apple TV, and Xbox One.
Game Room — Enjoy playing for hours on the custom pool table and matching 14-foot shuffleboard table overlooking the backyard. There is a 65” HD Smart TV with 150+ premium Direct TV stations and NFL package, plus Sonos, DVD, Apple TV, and Xbox One.
Backyard Oasis Outdoor Features
The multitude of outdoor activities and features this home offers will provide you a true luxury vacation experience. There is a 3-hole putting green, 4-hole par 3 golf course (about 40-yards per hole), basketball hoop, bocce ball court, cornhole, horseshoes, outdoor chessboard, practice roping steer, kids swing and baby swing, and BBQ area with two Weber grills.
Main yard/pool area — The pool is spectacular with its depth of 10 feet and a soothing stone waterfall. There is an attached 12-seat hot tub — both surrounded by decorative stone decking. A regulation-size basketball hoop for the pool has also been added. The pool can be heated upon request prior to arrival up to a temperature of 82 degrees for a fee of $235 per day. Due to unpredictable outdoor temperatures and conditions mainly during fall and winter months, the pool cannot be heated October 1-March 31
There are multiple seating areas including:
Eight lounge chairs and two fire pits settled on the surrounding decks, along with table and chairs
10-seat outdoor dining table, plus lounge area with couch and chairs — all covered and includes ceiling fans and outdoor speakers. There’s also a large grill for those outdoor favorites.
Surrounding the pool area is a 3-hole putting green, a bocci ball court, horseshoe pit, corn hole, and a life-size chessboard! There is also an indoor/outdoor ping pong table to add to your day's activities.
Quit n Time Texas Fire Pit — This is a Texas-sized stone gas fire pit within a 20-foot circle patio with plenty of space for your large group and is a perfect setting for a fire under the stars.
The Wine Dive — This is a covered area under tall Oak trees that features a wooden swing, gas fire pit, and lounge chairs, making it the perfect spot for wine tasting. And it’s close enough to the pool you can still keep an eye on the kids while enjoying some privacy and quiet.
Quit n Time Golf Course — This is your own private four-hole par 3 course (about 40-yards per hole)! And it’s a challenging course that meanders through the tall oaks with a bordering winding creek that runs throughout the property. You may even see visiting animals during your play, like Foxy, the neighborhood silver fox. And you’ll end your game right in the backyard entertainment space — who needs 19 holes?
Kids Corner in the Oaks — Just adjacent to the final hole of the Quit n Time Golf course is the fun and exciting Kids Corner! Kids will find that area a great place to hang out in nature and enjoy the great outdoors to leave the video games inside. There are tree swings and tons of kids' games and fun — and all shaded by tall Oak trees.
Silver Creekside — Under the tall Oaks, and next to the creek, you’ll find a canopy of trees and a natural walkway through the woods. You’ll find chairs, tables, and swings, all shaded by the towering Oak trees. Everyone can enjoy bird watching, listening to the sounds of nature, and perhaps, a favorite beverage — all surrounded by the serene natural surroundings.
Laundry: Large laundry room adjacent to the kitchen with oversize side-by-side washer and dryer, laundry sink.
Wireless Internet: Yes, Free high-speed WIFI.
A/C: Yes, central
Parking: Three-car garage, additional parking in the 300-yard long driveway. No more than SIX cars are permitted on the property.
Pool: Depth of 10 feet and a soothing stone waterfall. There is an attached 12-seat hot tub — both surrounded by decorative stone decking. A regulation-size basketball hoop for the pool has also been added.
Magnolia (Guest House)
Magnolia is a new-built single-level custom home with a split floor plan designed as a contemporary modern ranch farmhouse. It’s spacious 2,430 square feet has three spacious bedrooms all with in-suite bathrooms, sleeping up to eight guests with incredible luxury finishes you will love! From its’ wrap around country decks to it’s incredible grand hall, you will find this home to be all about luxury and so many features that make it a vacation dream ranch. Located on ¾ acre, this property is covered with 100-year Live Oak trees, Mesquite’s, Magnolia’s and ornamental fruit trees. Plus, an amazing private patio, heavenly back deck, country swing, and even a putting green with chipping area.
Upon entering this home through the front door, you’ll step into the grand hall with 25-foot cathedral ceilings that features the living room, dining room and gourmet display kitchen. Custom timber beams and a modern farmhouse inspiration, this great room is like no other.
Living Room: The living room offers a push sectional and rocking chair, a cozy gas fireplace and a 70” HD Smart TV, Sonos, and Direct TV.
Kitchen: The gourmet kitchen is designed with the pro-chef in mind; very well stocked for amazing home cooked meals, and equipped with stainless steel appliances, stone countertops and convenient bar seating for four. No stone was left unturned when designing and stocking the kitchen in this luxury home.
Dining area(s): The dining area has a live edge pecan wood custom table, matching bench and seating for up to 8 guests. This space reflects an indoor/outdoor feel with iron and glass folding wall that allows you to roll back the glass wall for a full view of the patio and back yard.
Bedrooms/Bathrooms:
Grand Master Suite 1
The Grand Master Suite has a premium king canopy bed, gas fireplace, 60-inch HD Smart TV, Sonos bar, and even a Concept II rowing machine. The Grand Master Bathroom has a large stone Euro shower, inviting roman tub, dual vanities, and even a sheik chandelier. Outside of the master bathroom is an inviting outdoor stone and tile shower that is private and tranquil… a place to relax and enjoy the outdoors of this country paradise.
Master bedroom 2
The second master bedroom also has a premium king bed, 55-inch HD Smart TV, and in-suite bathroom with tub/shower combo. This bedroom has a double door leading to the private backyard patio.
Bedroom 3
The third bedroom has two premium queen beds, 55-inch HD Smart TV, Two queen size beds, 50” Smart TV and in-suite full bathroom with stone shower, also accessible from the hallway.
Outdoor Features:
The outdoor spaces have incredible features that will make your trip a memorable experience! The first outdoor feature is the private patio that has a 7-seat hot tub under the stars, an 6-seat dining table and wet bar with 55-inch HD Smart TV, an incredible 6-foot mother of pearl gas fireplace, BBQ grill, and a private large outdoor shower that is like no other.
The second outdoor feature a large wrap around country deck with several rocking chairs, leading to the back yard deck that has several lounge chairs, cozy outdoor sectional seating, a 6-seat fire ring table, and a comfortable country swing. Adjacent to this area is a gaming area where you can chip to the putting green, enjoy a game of corn hole, or play one-on-one ping pong.
The third outdoor feature is the Live Oak and Mesquite covered back yard that creates a canopy of privacy and features a country swing, picnic table under the trees, and an amazing putting green with chipping area.
Lastly, there is a 2-car garage with a home-workout area, and also where you will find the one-on-one ping pong table and corn hole set.
This inviting home is what you have been looking for in your Hill Country getaway!
Laundry: Yes, full-size washer and dryer in laundry room
Parking: 2-car garage
Wireless Internet: Yes, Free WIFI.
Heating/Cooling: Central heating and air conditioning
PETS: Yes, up to two dogs allowed with a $500 non refundable pet fee.
Additional information: This home is part of a 5-acre Hill Country Ranch and can be rented in conjunction with Quit’n Time Ranch, which is a 6-bedroom, 4-bathroom home with pool, hot tub, 4-hole executive golf chipping greens, and has sleeping for an additional 22 guests.
Please note: Discounts are offered for reservations longer than 30 days. Contact austinvacationrentals.com at 833-241-7651 (toll free) for details!
Virtual Tour
Amenities
- Checkin Available
- Checkout Available
- Not Available
- Available
- Checkin Available
- Checkout Available
- Not Available
Seasonal Rates (Nightly)
{[review.title]}
Guest Review
| Room | Beds | Baths | TVs | Comments |
|---|---|---|---|---|
| {[room.name]} |
{[room.beds_details]}
|
{[room.bathroom_details]}
|
{[room.television_details]}
|
{[room.comments]} |
**Please note: there is a temporary 31 night minimum stay for this property.
This spectacular Dripping Springs Quit n Time Ranch and Magnolia is situated on five wooded acres in a very private and quiet, gated community of Settlers Ridge. In addition to Dripping Springs being the “wedding capital of Texas,” you will be close to wineries, breweries, restaurants, and about 25 minutes from Austin. Not only is there plenty to do in the area, you will be amazed by all the fun activities available at this property.
Perfect for larger groups, are two amazing, contemporary farmhouse style homes on one property. First is the completely remodeled two-story home (main house) offering six bedrooms and four full bathrooms within 4,200 square feet. Second, is a newly built, 2430 square foot, two-story guest house with three bedrooms and three bathrooms. In total, this amazing nine bedroom and seven bathroom deluxe vacation property can easily sleep up to 30 guests in complete luxury.
Upon entering through either of the front doors, you will find yourself within the impressive main living space offering the living room, kitchen, and dining areas. The homes professionally decorated with a contemporary ranch theme with tile floors that looks and feels like hardwood throughout.
Quit n Time Ranch (Main House)
Living Room: The living room offers a large sectional and two comfortable chairs with a plethora of entertainment options, including the 65” Smart TV that comes with 150+ premium Direct TV stations (including an NFL package), a Sonos Soundbar system, and DVD player. There are large windows for plenty of natural light and access to the backyard oasis.
Kitchen: Completely renovated, this kitchen is a gourmet’s dream and offers high-end, stainless-steel appliances, including a large refrigerator, dual convection ovens, and a 6-burner electric cooktop. It is fully stocked with everything needed to prepare and enjoy any snack or amazing meals. And for coffee lovers, you will have a choice of a drip or Keurig coffee maker to start your day. There is also seating for ten at the kitchen bar and massive center island.
Dining area(s): Adjacent to the kitchen is a dining area with seating for six and seating for six at the breakfast nook table. Combining all these areas (including the kitchen bar), you will have seating for 22 guests!
Bedrooms and Bathrooms:
All bedrooms are outfitted with Tribe Living luxury mattresses and linens, white duvet covers, and a choice of a high-end down alternative or memory foam pillows, complemented with luxury bath towels for a true resort experience. Every room also features a smart TV with 150+ premium DirecTV channels including the NFL package!
Grand Master Suite (Main level) — King size bed, 55” HD Smart TV (DirecTV with premium channels), the “look and feel of hardwood” tile flooring, a desk with a printer, and backyard access. The full master bath offers double granite counter sinks, a makeup vanity, water closet, a large soaking tub, and separate shower, and plenty of natural light.
Queen Bunk Room (Main Level) — Two sets of triple luxury queen bunk beds to sleep up to 12 guests; 55” HD Smart TV with DirecTV and premium channels, hardwood-like tile flooring, and access to the newly renovated full bathroom a tiled tub/shower combo.
King Bedroom 3 (Upper Level) — King bed, 55” HD Smart TV with premium DirecTV channels, and a Jack-n-Jill full bathroom shared with king bedroom 4, offering double sinks and a tile shower.
King Bedroom 4 (Upper Level) — King bed, 55” HD Smart TV with 150+ premium DirecTV channels, and a shared Jack-n-Jill full bathroom.
King Bedroom 5 (Upper Level) — King bed, 55” HD Smart TV with premium DirecTV channels, and private access to a full shared bathroom with a tub and shower combination.
Bedroom 6 Bunk Room (Upper Level) — Two sets of triple twin bunk beds, 55” HD Smart TV with premium Direct TV channels, and access to the full shared bathroom.
Additional Upper-Level Rooms/Features
Theater/Movie Room — This media room features seating for twelve to fourteen guests with two rows of plush and fully automated movie theater layback seating. There is a high-boy café style table with additional seating for four to six people, which is also a terrific game table. Enjoy movies and shows on the 85” HD Smart TV with 150+ premium Direct TV stations and NFL package, plus full Sonos surround sound system, DVD, Apple TV, and Xbox One.
Game Room — Enjoy playing for hours on the custom pool table and matching 14-foot shuffleboard table overlooking the backyard. There is a 65” HD Smart TV with 150+ premium Direct TV stations and NFL package, plus Sonos, DVD, Apple TV, and Xbox One.
Backyard Oasis Outdoor Features
The multitude of outdoor activities and features this home offers will provide you a true luxury vacation experience. There is a 3-hole putting green, 4-hole par 3 golf course (about 40-yards per hole), basketball hoop, bocce ball court, cornhole, horseshoes, outdoor chessboard, practice roping steer, kids swing and baby swing, and BBQ area with two Weber grills.
Main yard/pool area — The pool is spectacular with its depth of 10 feet and a soothing stone waterfall. There is an attached 12-seat hot tub — both surrounded by decorative stone decking. A regulation-size basketball hoop for the pool has also been added. The pool can be heated upon request prior to arrival up to a temperature of 82 degrees for a fee of $235 per day. Due to unpredictable outdoor temperatures and conditions mainly during fall and winter months, the pool cannot be heated October 1-March 31
There are multiple seating areas including:
Eight lounge chairs and two fire pits settled on the surrounding decks, along with table and chairs
10-seat outdoor dining table, plus lounge area with couch and chairs — all covered and includes ceiling fans and outdoor speakers. There’s also a large grill for those outdoor favorites.
Surrounding the pool area is a 3-hole putting green, a bocci ball court, horseshoe pit, corn hole, and a life-size chessboard! There is also an indoor/outdoor ping pong table to add to your day's activities.
Quit n Time Texas Fire Pit — This is a Texas-sized stone gas fire pit within a 20-foot circle patio with plenty of space for your large group and is a perfect setting for a fire under the stars.
The Wine Dive — This is a covered area under tall Oak trees that features a wooden swing, gas fire pit, and lounge chairs, making it the perfect spot for wine tasting. And it’s close enough to the pool you can still keep an eye on the kids while enjoying some privacy and quiet.
Quit n Time Golf Course — This is your own private four-hole par 3 course (about 40-yards per hole)! And it’s a challenging course that meanders through the tall oaks with a bordering winding creek that runs throughout the property. You may even see visiting animals during your play, like Foxy, the neighborhood silver fox. And you’ll end your game right in the backyard entertainment space — who needs 19 holes?
Kids Corner in the Oaks — Just adjacent to the final hole of the Quit n Time Golf course is the fun and exciting Kids Corner! Kids will find that area a great place to hang out in nature and enjoy the great outdoors to leave the video games inside. There are tree swings and tons of kids' games and fun — and all shaded by tall Oak trees.
Silver Creekside — Under the tall Oaks, and next to the creek, you’ll find a canopy of trees and a natural walkway through the woods. You’ll find chairs, tables, and swings, all shaded by the towering Oak trees. Everyone can enjoy bird watching, listening to the sounds of nature, and perhaps, a favorite beverage — all surrounded by the serene natural surroundings.
Laundry: Large laundry room adjacent to the kitchen with oversize side-by-side washer and dryer, laundry sink.
Wireless Internet: Yes, Free high-speed WIFI.
A/C: Yes, central
Parking: Three-car garage, additional parking in the 300-yard long driveway. No more than SIX cars are permitted on the property.
Pool: Depth of 10 feet and a soothing stone waterfall. There is an attached 12-seat hot tub — both surrounded by decorative stone decking. A regulation-size basketball hoop for the pool has also been added.
Magnolia (Guest House)
Magnolia is a new-built single-level custom home with a split floor plan designed as a contemporary modern ranch farmhouse. It’s spacious 2,430 square feet has three spacious bedrooms all with in-suite bathrooms, sleeping up to eight guests with incredible luxury finishes you will love! From its’ wrap around country decks to it’s incredible grand hall, you will find this home to be all about luxury and so many features that make it a vacation dream ranch. Located on ¾ acre, this property is covered with 100-year Live Oak trees, Mesquite’s, Magnolia’s and ornamental fruit trees. Plus, an amazing private patio, heavenly back deck, country swing, and even a putting green with chipping area.
Upon entering this home through the front door, you’ll step into the grand hall with 25-foot cathedral ceilings that features the living room, dining room and gourmet display kitchen. Custom timber beams and a modern farmhouse inspiration, this great room is like no other.
Living Room: The living room offers a push sectional and rocking chair, a cozy gas fireplace and a 70” HD Smart TV, Sonos, and Direct TV.
Kitchen: The gourmet kitchen is designed with the pro-chef in mind; very well stocked for amazing home cooked meals, and equipped with stainless steel appliances, stone countertops and convenient bar seating for four. No stone was left unturned when designing and stocking the kitchen in this luxury home.
Dining area(s): The dining area has a live edge pecan wood custom table, matching bench and seating for up to 8 guests. This space reflects an indoor/outdoor feel with iron and glass folding wall that allows you to roll back the glass wall for a full view of the patio and back yard.
Bedrooms/Bathrooms:
Grand Master Suite 1
The Grand Master Suite has a premium king canopy bed, gas fireplace, 60-inch HD Smart TV, Sonos bar, and even a Concept II rowing machine. The Grand Master Bathroom has a large stone Euro shower, inviting roman tub, dual vanities, and even a sheik chandelier. Outside of the master bathroom is an inviting outdoor stone and tile shower that is private and tranquil… a place to relax and enjoy the outdoors of this country paradise.
Master bedroom 2
The second master bedroom also has a premium king bed, 55-inch HD Smart TV, and in-suite bathroom with tub/shower combo. This bedroom has a double door leading to the private backyard patio.
Bedroom 3
The third bedroom has two premium queen beds, 55-inch HD Smart TV, Two queen size beds, 50” Smart TV and in-suite full bathroom with stone shower, also accessible from the hallway.
Outdoor Features:
The outdoor spaces have incredible features that will make your trip a memorable experience! The first outdoor feature is the private patio that has a 7-seat hot tub under the stars, an 6-seat dining table and wet bar with 55-inch HD Smart TV, an incredible 6-foot mother of pearl gas fireplace, BBQ grill, and a private large outdoor shower that is like no other.
The second outdoor feature a large wrap around country deck with several rocking chairs, leading to the back yard deck that has several lounge chairs, cozy outdoor sectional seating, a 6-seat fire ring table, and a comfortable country swing. Adjacent to this area is a gaming area where you can chip to the putting green, enjoy a game of corn hole, or play one-on-one ping pong.
The third outdoor feature is the Live Oak and Mesquite covered back yard that creates a canopy of privacy and features a country swing, picnic table under the trees, and an amazing putting green with chipping area.
Lastly, there is a 2-car garage with a home-workout area, and also where you will find the one-on-one ping pong table and corn hole set.
This inviting home is what you have been looking for in your Hill Country getaway!
Laundry: Yes, full-size washer and dryer in laundry room
Parking: 2-car garage
Wireless Internet: Yes, Free WIFI.
Heating/Cooling: Central heating and air conditioning
PETS: Yes, up to two dogs allowed with a $500 non refundable pet fee.
Additional information: This home is part of a 5-acre Hill Country Ranch and can be rented in conjunction with Quit’n Time Ranch, which is a 6-bedroom, 4-bathroom home with pool, hot tub, 4-hole executive golf chipping greens, and has sleeping for an additional 22 guests.
Please note: Discounts are offered for reservations longer than 30 days. Contact austinvacationrentals.com at 833-241-7651 (toll free) for details!
- Checkin Available
- Checkout Available
- Not Available
- Available
- Checkin Available
- Checkout Available
- Not Available
Seasonal Rates (Nightly)
{[review.title]}
Guest Review
by {[review.first_name]} on {[review.creation_date]}| Room | Beds | Baths | TVs | Comments |
|---|---|---|---|---|
| {[room.name]} |
{[room.beds_details]}
|
{[room.bathroom_details]}
|
{[room.television_details]}
|
{[room.comments]} |



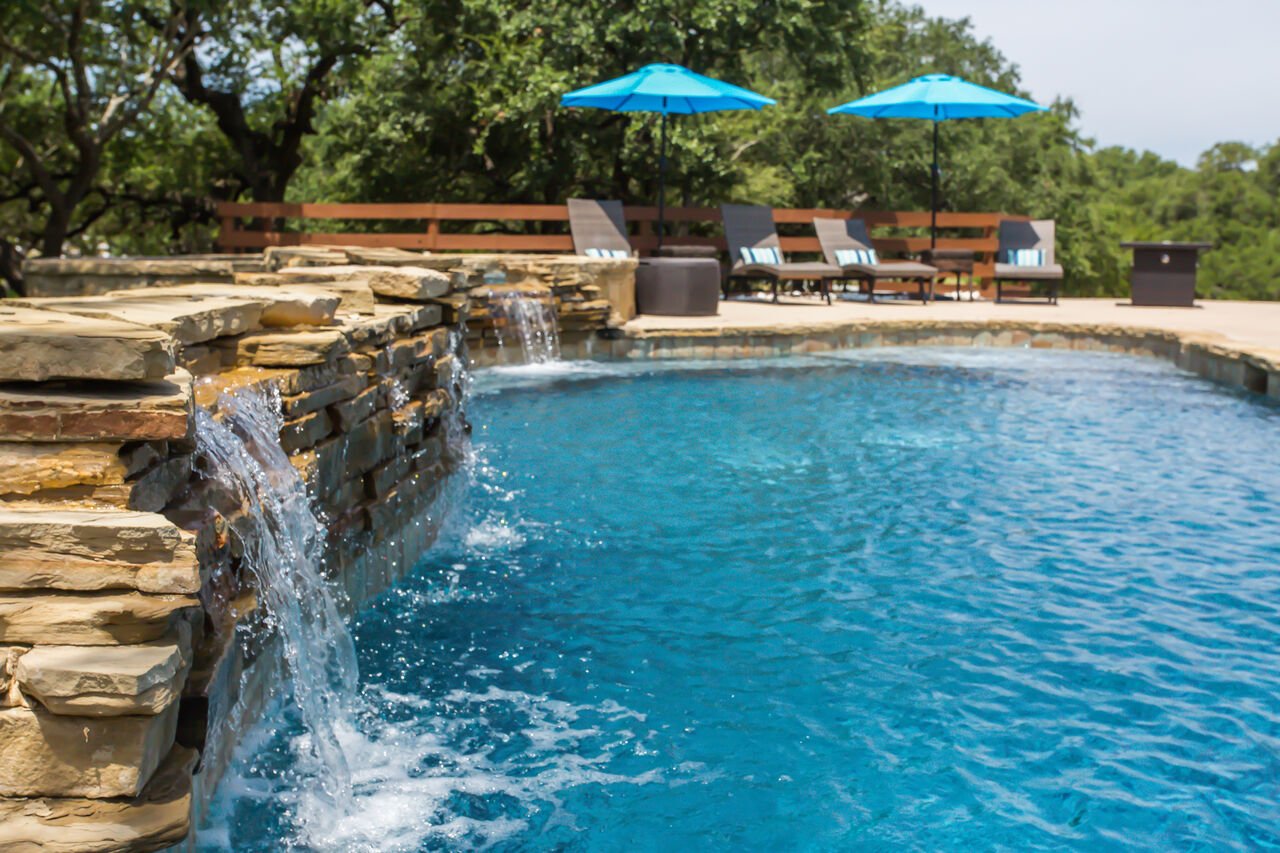

 Secure Booking Experience
Secure Booking Experience
