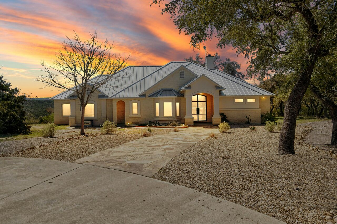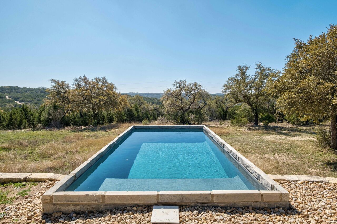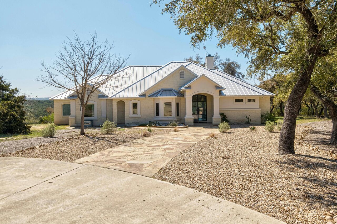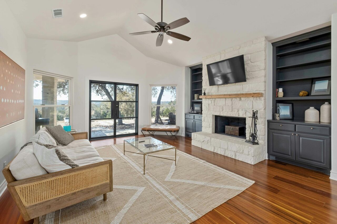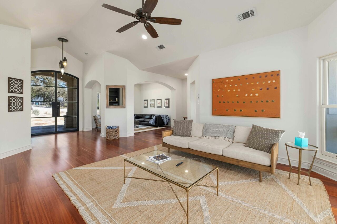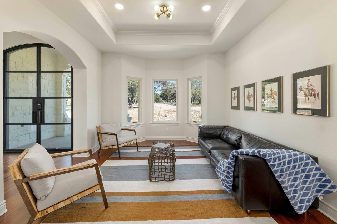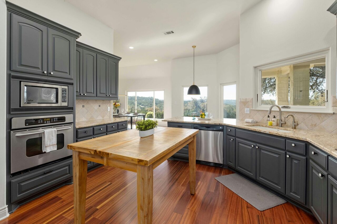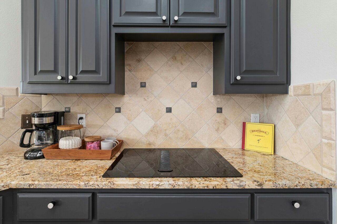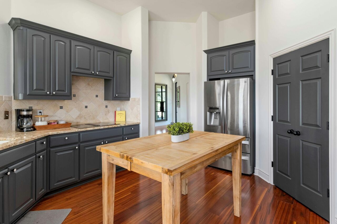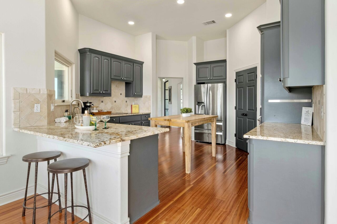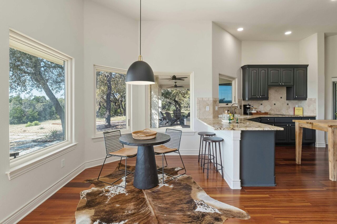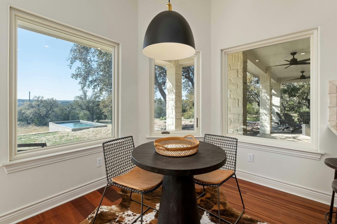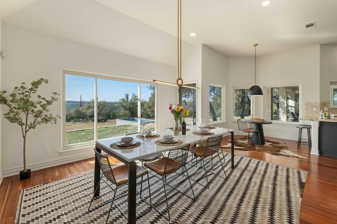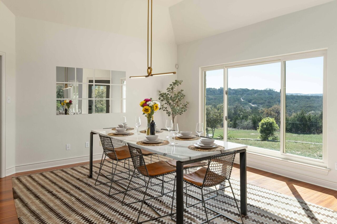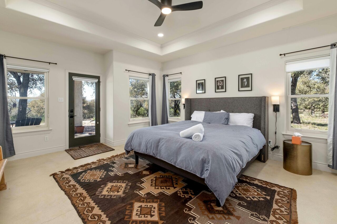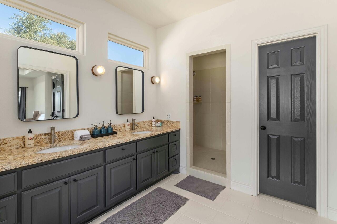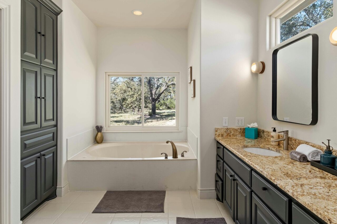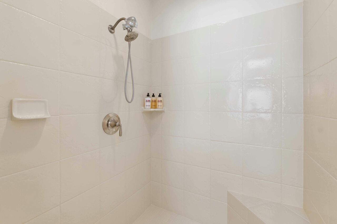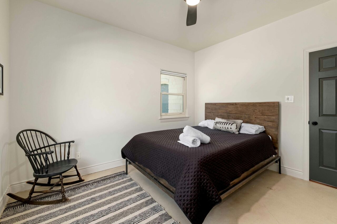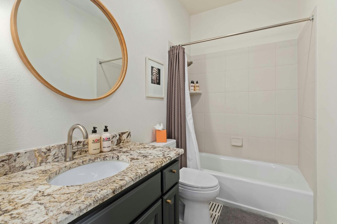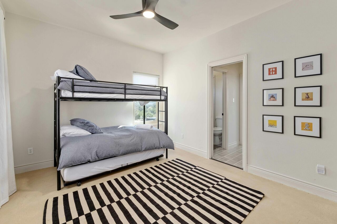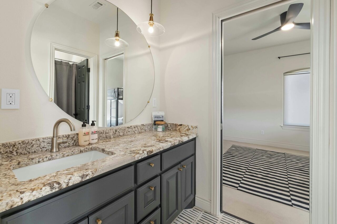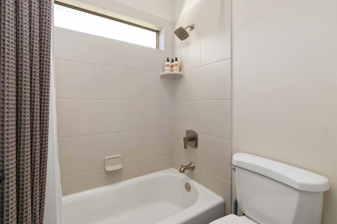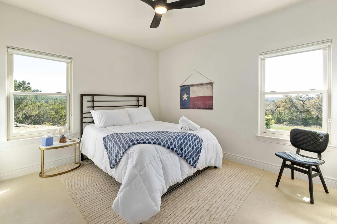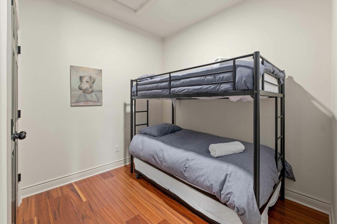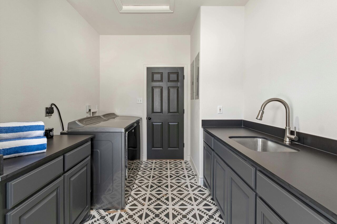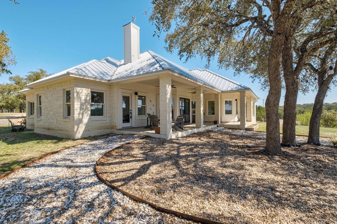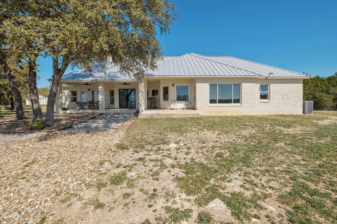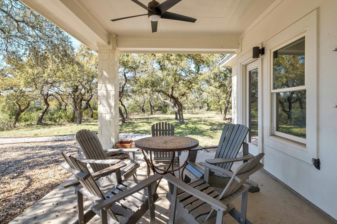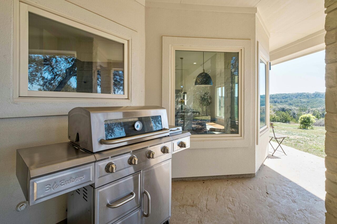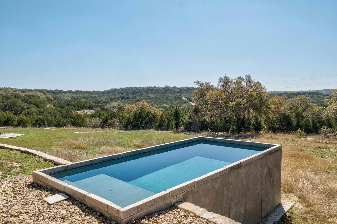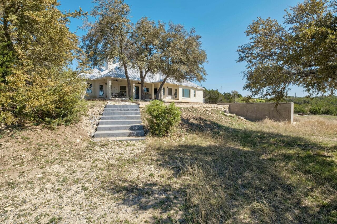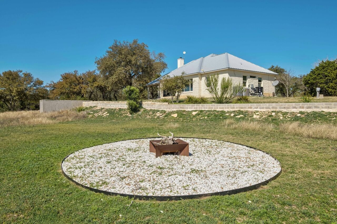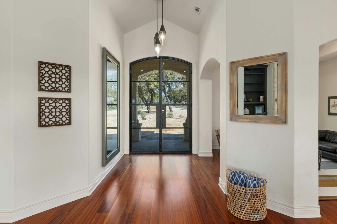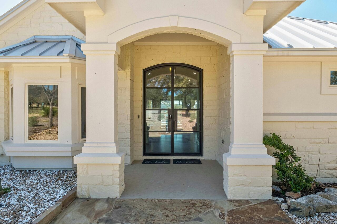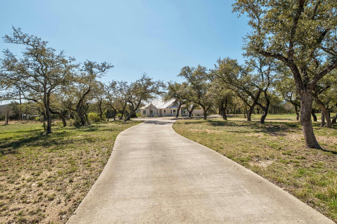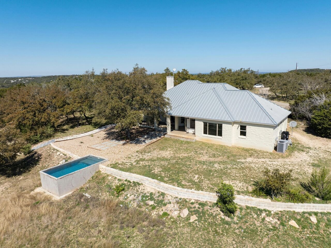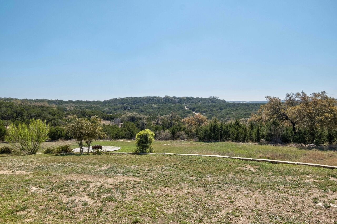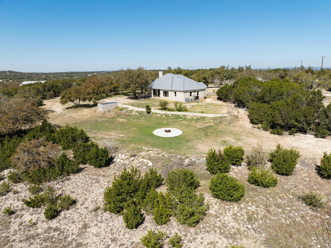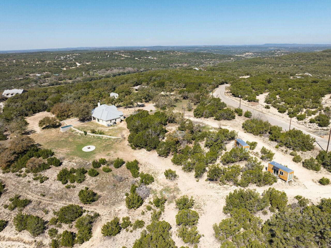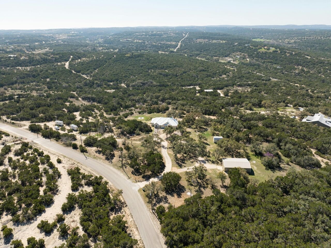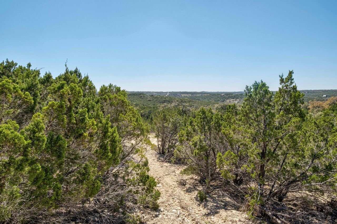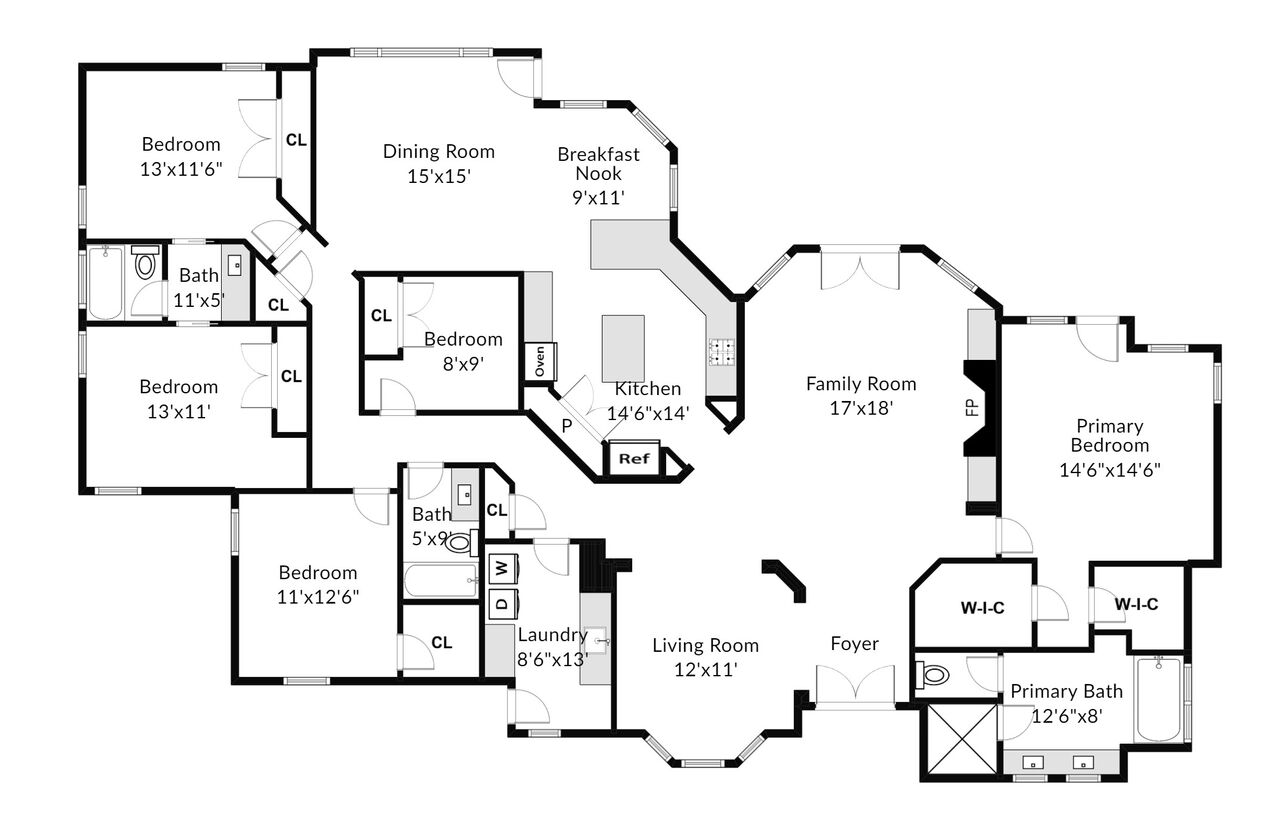Hill Country Norwood House
- 5 BED |
- 3 BATH |
- 12 GUESTS
- | 2 PETS
Hill Country Norwood House Description
Welcome to Hill Country Norwood House, your picturesque retreat nestled on 13 lush acres in the heart of Dripping Springs Hill Country. Enjoy the privacy and amenities this property offers while still be close to many wineries, breweries, restaurants, wedding venues, and more, that make Dripping Springs a popular destination.
This single-story custom-built home offers 2,733 square feet of living space to accommodate up to 12 guests comfortably. This expansive home features 5 bedrooms and 3 full bathrooms.
Enter through the steel double glass doors into the main living room space, offering high ceilings, natural lighting, and accented with wood floors throughout.
Living Room: The open, modern layout is accompanied by comfy furnishings, making it an ideal space for relaxation or social gatherings. Enjoy the Smart TV and find connivence through the chic French doors leading to the outdoor space.
Kitchen: The chef's kitchen stands out with stainless-steel appliances, extensive counter space, and bar top seating for two, making meal preparation a delightful social event.
Dining area: Adjacent from the kitchen is a breakfast nook with large windows overlooking backyard views, perfect for savoring your morning brew. A separate dining area provides ample seating for 6.
Bedrooms/Bathrooms:
Master Bedroom — King bed, closet storage, private backyard access, and an en suite bathroom featuring dual sink vanity, a large soaker tub, and a spacious walk-in shower.
Bedrooms 2 — Queen bed, closet storage and access to a full shared bathroom.
Bedrooms 3/bunk room — Twin over twin bunk bed, additional twin trundle, closet space, and access to a jack and jill bathroom.
Bedroom 4— Queen bed, ample closet space, and access to the jack and jill bathroom.
Bedrooms 5/bunk room — Twin over twin bunk bed, additional twin trundle, closet space, and access to a full shared bathroom.
Full shared bathroom 2 offers a tub/shower combo
Jack and Jill bathroom offers a tub/shower combo
Outdoor Areas:
Revel in the covered outdoor seating and the luxury of a private pool (heated for a fee), all while soaking in the breathtaking panoramic views. Take advantage of the propane BBQ to cook up some favorites!
Note: The pool can be heated upon request prior to arrival up to a temperature of 82 degrees for a fee of $150 per day. Due to unpredictable outdoor temperatures and conditions mainly during fall and winter months, the pool cannot be heated October 1-March 31.
Pets: Yes, 1 dog allowed with a $350 non-refundable pet fee. A pet welcome kit will be provided that includes dog bowls and mat, along with dog bags, a towel, and a washcloth.
Internet Access: High-speed Wi-Fi
Laundry: Full-size washer and dryer in the laundry room
Parking: Outdoor driveway parking for up to five vehicles. There is additional parking in the barn at the end of the driveway.
Air conditioning: Yes, central A/C
Hot Tub: No
Cameras: No
Note: Cell phone service is limited, but there is high speed wifi.
Distances:
12 Fox Beer Co. – 4.4 miles
Texas Hill Country Olive Co – 5.8 miles
Bell Springs Winery – 6.7 miles
Dreamland – 8.6 miles
Graveyard Vineyards – 8.8 miles
Pedernales State Park – 9.6 miles
Dripping Springs Distilling – 9.1 miles
Treaty Oaks Distilling – 10 miles
Deep Eddy Vodka Tasting Room – 13 miles
Johnson City — 28 miles
Downtown Austin — 32 miles
Austin-Bergstrom International Airport – 37 miles
Please note: Discounts are offered for reservations longer than 30 days. Contact austinvacationrentals.com at 833-241-7651 (toll-free) for details!
Amenities
- Checkin Available
- Checkout Available
- Not Available
- Available
- Checkin Available
- Checkout Available
- Not Available
Seasonal Rates (Nightly)
{[review.title]}
Guest Review
| Room | Beds | Baths | TVs | Comments |
|---|---|---|---|---|
| {[room.name]} |
{[room.beds_details]}
|
{[room.bathroom_details]}
|
{[room.television_details]}
|
{[room.comments]} |
Welcome to Hill Country Norwood House, your picturesque retreat nestled on 13 lush acres in the heart of Dripping Springs Hill Country. Enjoy the privacy and amenities this property offers while still be close to many wineries, breweries, restaurants, wedding venues, and more, that make Dripping Springs a popular destination.
This single-story custom-built home offers 2,733 square feet of living space to accommodate up to 12 guests comfortably. This expansive home features 5 bedrooms and 3 full bathrooms.
Enter through the steel double glass doors into the main living room space, offering high ceilings, natural lighting, and accented with wood floors throughout.
Living Room: The open, modern layout is accompanied by comfy furnishings, making it an ideal space for relaxation or social gatherings. Enjoy the Smart TV and find connivence through the chic French doors leading to the outdoor space.
Kitchen: The chef's kitchen stands out with stainless-steel appliances, extensive counter space, and bar top seating for two, making meal preparation a delightful social event.
Dining area: Adjacent from the kitchen is a breakfast nook with large windows overlooking backyard views, perfect for savoring your morning brew. A separate dining area provides ample seating for 6.
Bedrooms/Bathrooms:
Master Bedroom — King bed, closet storage, private backyard access, and an en suite bathroom featuring dual sink vanity, a large soaker tub, and a spacious walk-in shower.
Bedrooms 2 — Queen bed, closet storage and access to a full shared bathroom.
Bedrooms 3/bunk room — Twin over twin bunk bed, additional twin trundle, closet space, and access to a jack and jill bathroom.
Bedroom 4— Queen bed, ample closet space, and access to the jack and jill bathroom.
Bedrooms 5/bunk room — Twin over twin bunk bed, additional twin trundle, closet space, and access to a full shared bathroom.
Full shared bathroom 2 offers a tub/shower combo
Jack and Jill bathroom offers a tub/shower combo
Outdoor Areas:
Revel in the covered outdoor seating and the luxury of a private pool (heated for a fee), all while soaking in the breathtaking panoramic views. Take advantage of the propane BBQ to cook up some favorites!
Note: The pool can be heated upon request prior to arrival up to a temperature of 82 degrees for a fee of $150 per day. Due to unpredictable outdoor temperatures and conditions mainly during fall and winter months, the pool cannot be heated October 1-March 31.
Pets: Yes, 1 dog allowed with a $350 non-refundable pet fee. A pet welcome kit will be provided that includes dog bowls and mat, along with dog bags, a towel, and a washcloth.
Internet Access: High-speed Wi-Fi
Laundry: Full-size washer and dryer in the laundry room
Parking: Outdoor driveway parking for up to five vehicles. There is additional parking in the barn at the end of the driveway.
Air conditioning: Yes, central A/C
Hot Tub: No
Cameras: No
Note: Cell phone service is limited, but there is high speed wifi.
Distances:
12 Fox Beer Co. – 4.4 miles
Texas Hill Country Olive Co – 5.8 miles
Bell Springs Winery – 6.7 miles
Dreamland – 8.6 miles
Graveyard Vineyards – 8.8 miles
Pedernales State Park – 9.6 miles
Dripping Springs Distilling – 9.1 miles
Treaty Oaks Distilling – 10 miles
Deep Eddy Vodka Tasting Room – 13 miles
Johnson City — 28 miles
Downtown Austin — 32 miles
Austin-Bergstrom International Airport – 37 miles
Please note: Discounts are offered for reservations longer than 30 days. Contact austinvacationrentals.com at 833-241-7651 (toll-free) for details!
- Checkin Available
- Checkout Available
- Not Available
- Available
- Checkin Available
- Checkout Available
- Not Available
Seasonal Rates (Nightly)
{[review.title]}
Guest Review
by {[review.first_name]} on {[review.creation_date]}| Room | Beds | Baths | TVs | Comments |
|---|---|---|---|---|
| {[room.name]} |
{[room.beds_details]}
|
{[room.bathroom_details]}
|
{[room.television_details]}
|
{[room.comments]} |



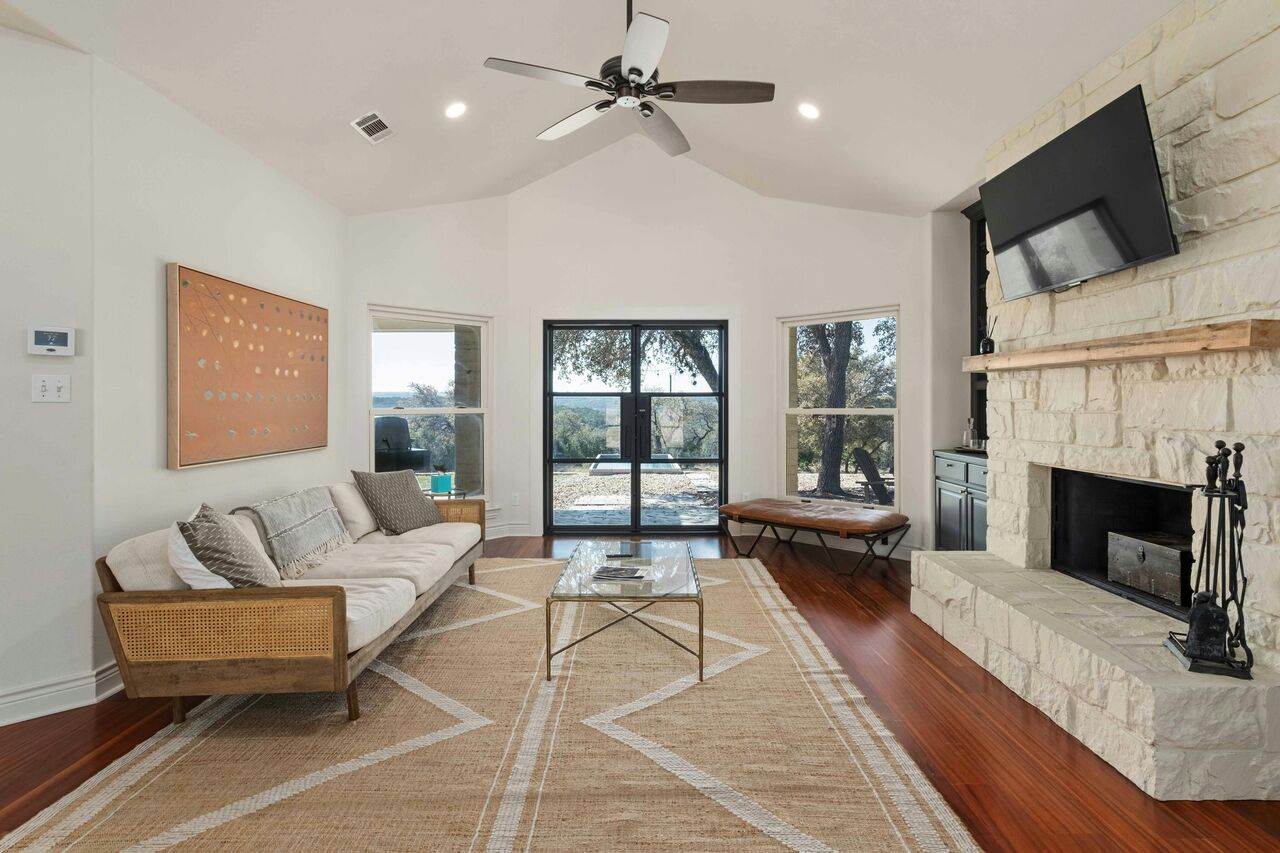

 Secure Booking Experience
Secure Booking Experience
