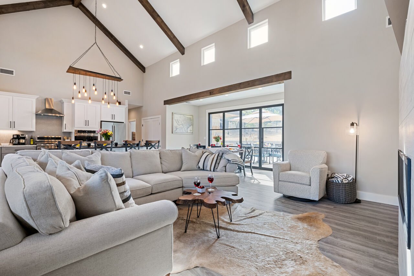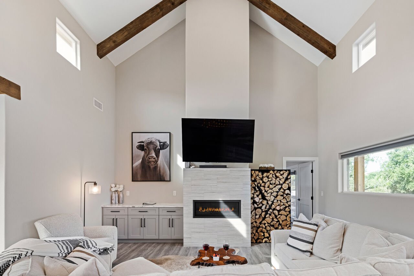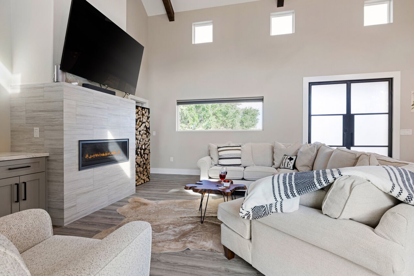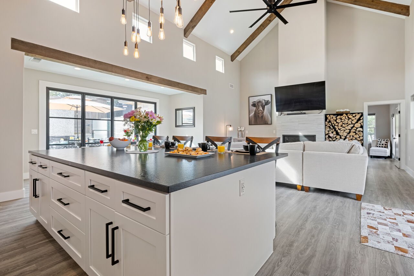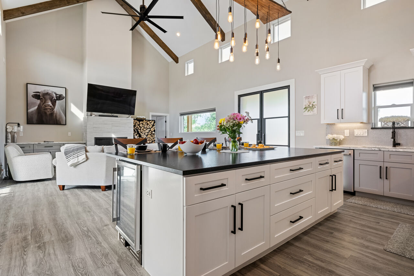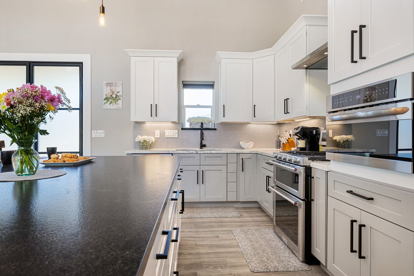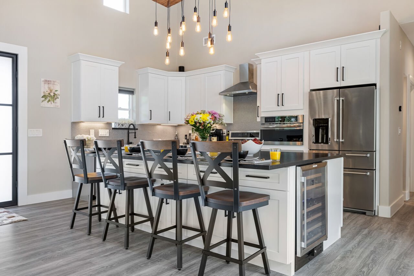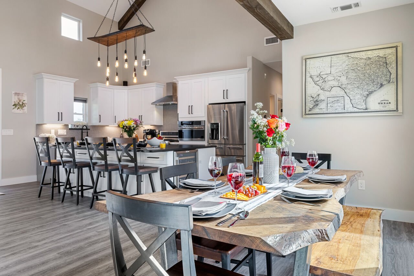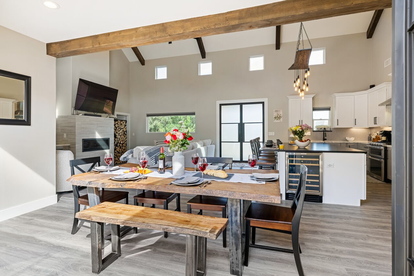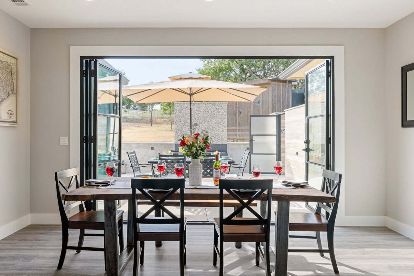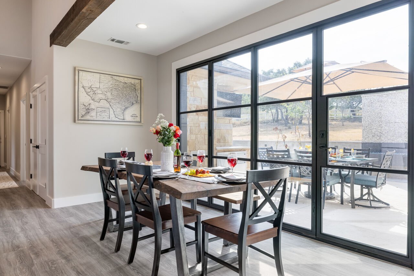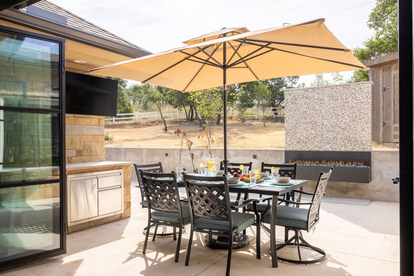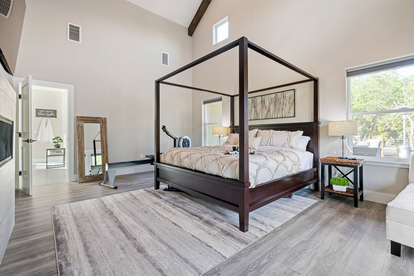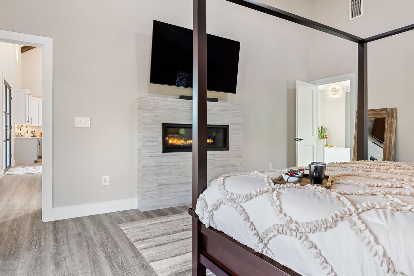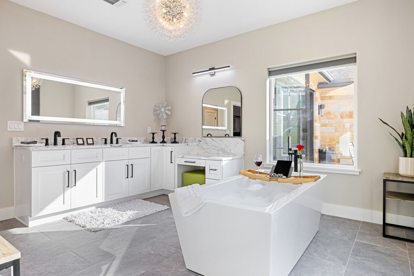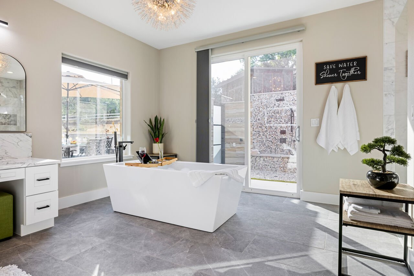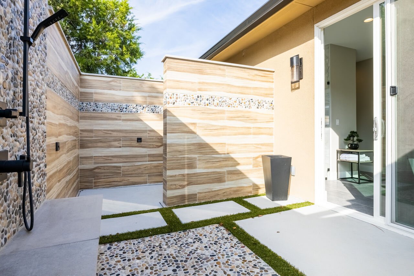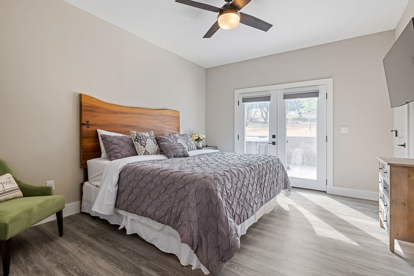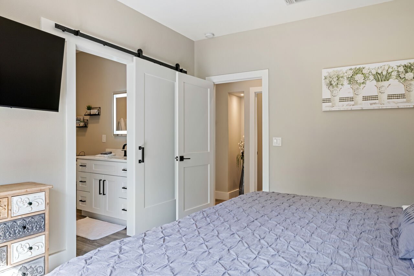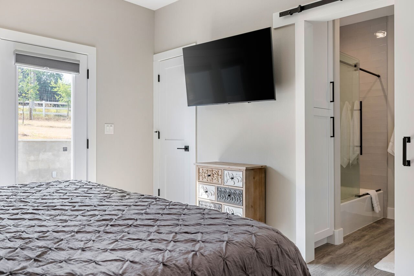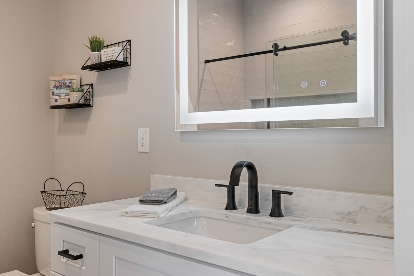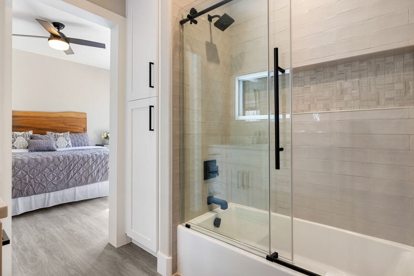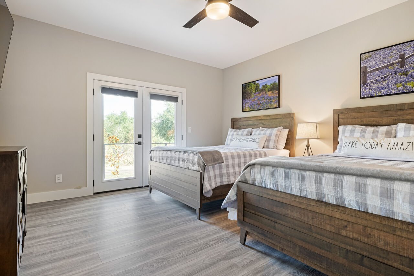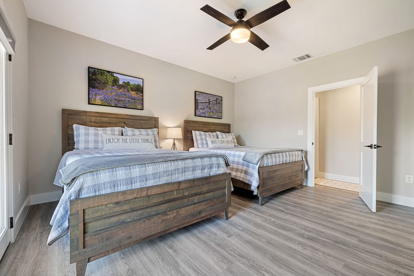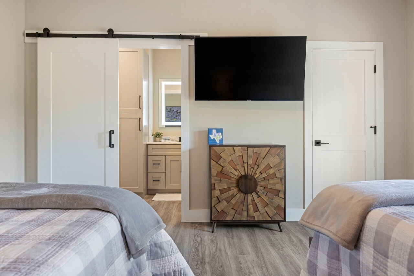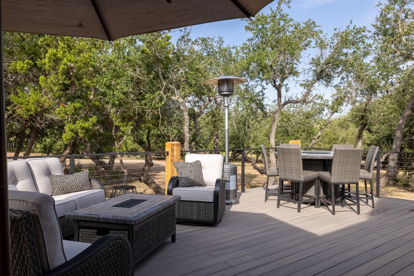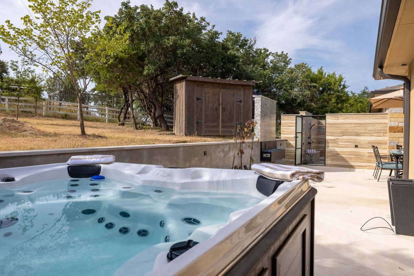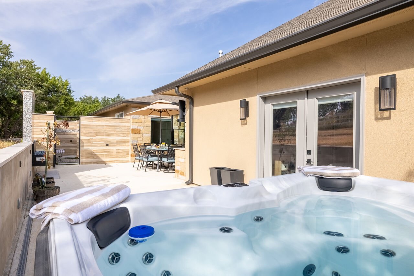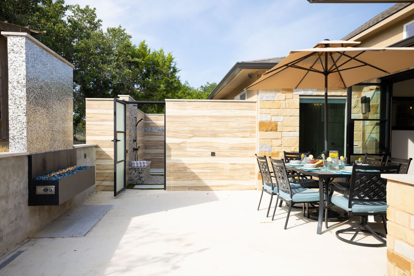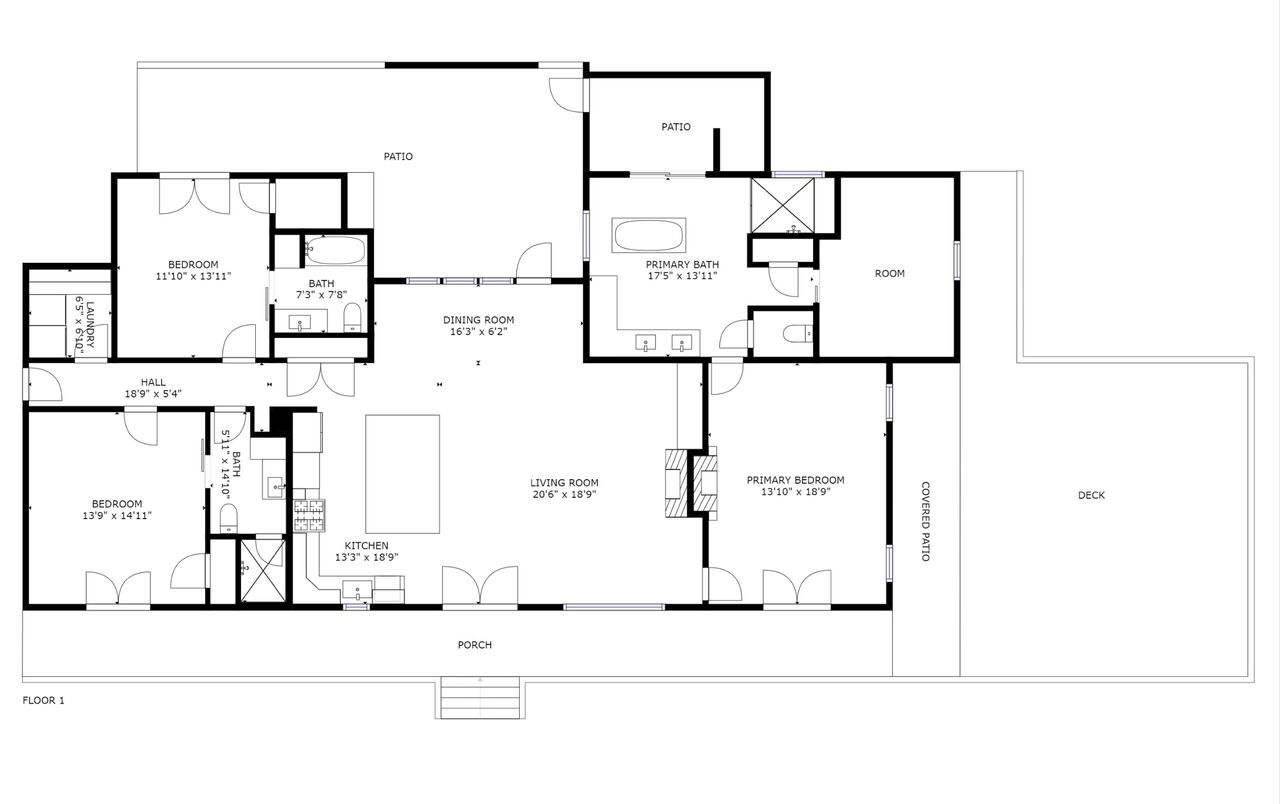Dripping Springs Magnolia
- 3 BED |
- 3 BATH |
- 8 GUESTS
- | 2 PETS
Dripping Springs Magnolia Description
**Please note: there is a temporary 31 night minimum stay for this property.
Dripping Springs Magnolia – A Modern Contemporary Ranch Farmhouse
Magnolia is a new-built single-level custom home with a split floor plan designed as a contemporary modern ranch farmhouse. It’s spacious 2,430 square feet has three spacious bedrooms all with in-suite bathrooms, sleeping up to eight guests with incredible luxury finishes you will love! From its’ wrap around country decks to it’s incredible grand hall, you will find this home to be all about luxury and so many features that make it a vacation dream ranch. Located on ¾ acre, this property is covered with 100-year Live Oak trees, Mesquite’s, Magnolia’s and ornamental fruit trees. Plus, an amazing private patio, heavenly back deck, country swing, and even a putting green with chipping area.
Upon entering this home through the front door, you’ll step into the grand hall with 25-foot cathedral ceilings that features the living room, dining room and gourmet display kitchen. Custom timber beams and a modern farmhouse inspiration, this great room is like no other.
Living Room: The living room offers a push sectional and rocking chair, a cozy gas fireplace and a 70” HD Smart TV, Sonos, and Direct TV.
Kitchen: The gourmet display kitchen is designed with the pro-chef in mind; very well stocked for amazing home cooked meals, and equipped with stainless steel appliances, stone countertops and convenient bar seating for four. No stone was left unturned when designing and stocking the kitchen in this luxury home.
Dining area(s): The dining area has a live edge pecan wood custom table, matching bench and seating for up to 8 guests. This space reflects an indoor/outdoor feel with iron and glass folding wall that allows you to roll back the glass wall for a full view of the patio and back yard.
Bedrooms:
Grand Master Suite 1:
The Grand Master Suite has a premium king canopy bed, gas fireplace, 60-inch HD Smart TV, Sonos bar, and even a Concept II rowing machine. The Grand Master Bathroom has a large stone Euro shower, inviting roman tub, dual vanities, and even a sheik chandelier. Outside of the master bathroom is an inviting outdoor stone and tile shower that is private and tranquil… a place to relax and enjoy the outdoors of this country paradise.
Master bedroom 2:
The second master bedroom also has a premium king bed, 55-inch HD Smart TV, and in-suite bathroom with tub/shower combo. This bedroom has a double door leading to the private backyard patio.
Bedroom 3:
The third bedroom has two premium queen beds, 55-inch HD Smart TV, Two queen size beds, 50” Smart TV and in-suite full bathroom with stone shower, also accessible from the hallway.
Outdoor features:
The outdoor spaces have incredible features that will make your trip a memorable experience! The first outdoor feature is the private patio that has a 7-seat hot tub under the stars, an 6-seat dining table and wet bar with 55-inch HD Smart TV, an incredible 6-foot mother of pearl gas fireplace, BBQ grill, and a private large outdoor shower that is like no other.
The second outdoor feature a large wrap around country deck with several rocking chairs, leading to the back yard deck that has several lounge chairs, cozy outdoor sectional seating, a 6-seat fire ring table, and a comfortable country swing. Adjacent to this area is a gaming area where you can chip to the putting green, enjoy a game of corn hole, or play one-on-one ping pong.
The third outdoor feature is the Live Oak and Mesquite covered back yard that creates a canopy of privacy and features a country swing, picnic table under the trees, and an amazing putting green with chipping area.
Lastly, there is a 2-car garage with a home-workout area, and also where you will find the one-on-one ping pong table and corn hole set.
This inviting home is what you have been looking for in your Hill Country getaway!
Pets: Yes, up to two dogs allowed. There will be a $200 pet fee collected
Laundry: Yes, full-size washer and dryer in laundry room
Parking: 2-car garage
Wireless Internet: Yes, Free WIFI.
Air conditioning: Central heating and air conditioning
Please note: Discounts are offered for reservations longer than 30 days. Contact austinvacationrentals.com at 833-241-7651 (toll free) for details!
Additional information: This home is part of a 5-acre Hill Country Ranch and can be rented in conjunction with Quit’n Time Ranch, which is a 6-bedroom, 4-bathroom home with pool, hot tub, 4-hole executive golf chipping greens, and has sleeping for an additional 22 guests.
CDC cleanings are performed using checklists following all CDC cleaning guidelines.
Virtual Tour
Amenities
- Checkin Available
- Checkout Available
- Not Available
- Available
- Checkin Available
- Checkout Available
- Not Available
Seasonal Rates (Nightly)
{[review.title]}
Guest Review
| Room | Beds | Baths | TVs | Comments |
|---|---|---|---|---|
| {[room.name]} |
{[room.beds_details]}
|
{[room.bathroom_details]}
|
{[room.television_details]}
|
{[room.comments]} |
**Please note: there is a temporary 31 night minimum stay for this property.
Dripping Springs Magnolia – A Modern Contemporary Ranch Farmhouse
Magnolia is a new-built single-level custom home with a split floor plan designed as a contemporary modern ranch farmhouse. It’s spacious 2,430 square feet has three spacious bedrooms all with in-suite bathrooms, sleeping up to eight guests with incredible luxury finishes you will love! From its’ wrap around country decks to it’s incredible grand hall, you will find this home to be all about luxury and so many features that make it a vacation dream ranch. Located on ¾ acre, this property is covered with 100-year Live Oak trees, Mesquite’s, Magnolia’s and ornamental fruit trees. Plus, an amazing private patio, heavenly back deck, country swing, and even a putting green with chipping area.
Upon entering this home through the front door, you’ll step into the grand hall with 25-foot cathedral ceilings that features the living room, dining room and gourmet display kitchen. Custom timber beams and a modern farmhouse inspiration, this great room is like no other.
Living Room: The living room offers a push sectional and rocking chair, a cozy gas fireplace and a 70” HD Smart TV, Sonos, and Direct TV.
Kitchen: The gourmet display kitchen is designed with the pro-chef in mind; very well stocked for amazing home cooked meals, and equipped with stainless steel appliances, stone countertops and convenient bar seating for four. No stone was left unturned when designing and stocking the kitchen in this luxury home.
Dining area(s): The dining area has a live edge pecan wood custom table, matching bench and seating for up to 8 guests. This space reflects an indoor/outdoor feel with iron and glass folding wall that allows you to roll back the glass wall for a full view of the patio and back yard.
Bedrooms:
Grand Master Suite 1:
The Grand Master Suite has a premium king canopy bed, gas fireplace, 60-inch HD Smart TV, Sonos bar, and even a Concept II rowing machine. The Grand Master Bathroom has a large stone Euro shower, inviting roman tub, dual vanities, and even a sheik chandelier. Outside of the master bathroom is an inviting outdoor stone and tile shower that is private and tranquil… a place to relax and enjoy the outdoors of this country paradise.
Master bedroom 2:
The second master bedroom also has a premium king bed, 55-inch HD Smart TV, and in-suite bathroom with tub/shower combo. This bedroom has a double door leading to the private backyard patio.
Bedroom 3:
The third bedroom has two premium queen beds, 55-inch HD Smart TV, Two queen size beds, 50” Smart TV and in-suite full bathroom with stone shower, also accessible from the hallway.
Outdoor features:
The outdoor spaces have incredible features that will make your trip a memorable experience! The first outdoor feature is the private patio that has a 7-seat hot tub under the stars, an 6-seat dining table and wet bar with 55-inch HD Smart TV, an incredible 6-foot mother of pearl gas fireplace, BBQ grill, and a private large outdoor shower that is like no other.
The second outdoor feature a large wrap around country deck with several rocking chairs, leading to the back yard deck that has several lounge chairs, cozy outdoor sectional seating, a 6-seat fire ring table, and a comfortable country swing. Adjacent to this area is a gaming area where you can chip to the putting green, enjoy a game of corn hole, or play one-on-one ping pong.
The third outdoor feature is the Live Oak and Mesquite covered back yard that creates a canopy of privacy and features a country swing, picnic table under the trees, and an amazing putting green with chipping area.
Lastly, there is a 2-car garage with a home-workout area, and also where you will find the one-on-one ping pong table and corn hole set.
This inviting home is what you have been looking for in your Hill Country getaway!
Pets: Yes, up to two dogs allowed. There will be a $200 pet fee collected
Laundry: Yes, full-size washer and dryer in laundry room
Parking: 2-car garage
Wireless Internet: Yes, Free WIFI.
Air conditioning: Central heating and air conditioning
Please note: Discounts are offered for reservations longer than 30 days. Contact austinvacationrentals.com at 833-241-7651 (toll free) for details!
Additional information: This home is part of a 5-acre Hill Country Ranch and can be rented in conjunction with Quit’n Time Ranch, which is a 6-bedroom, 4-bathroom home with pool, hot tub, 4-hole executive golf chipping greens, and has sleeping for an additional 22 guests.
CDC cleanings are performed using checklists following all CDC cleaning guidelines.
- Checkin Available
- Checkout Available
- Not Available
- Available
- Checkin Available
- Checkout Available
- Not Available
Seasonal Rates (Nightly)
{[review.title]}
Guest Review
by {[review.first_name]} on {[review.creation_date]}| Room | Beds | Baths | TVs | Comments |
|---|---|---|---|---|
| {[room.name]} |
{[room.beds_details]}
|
{[room.bathroom_details]}
|
{[room.television_details]}
|
{[room.comments]} |



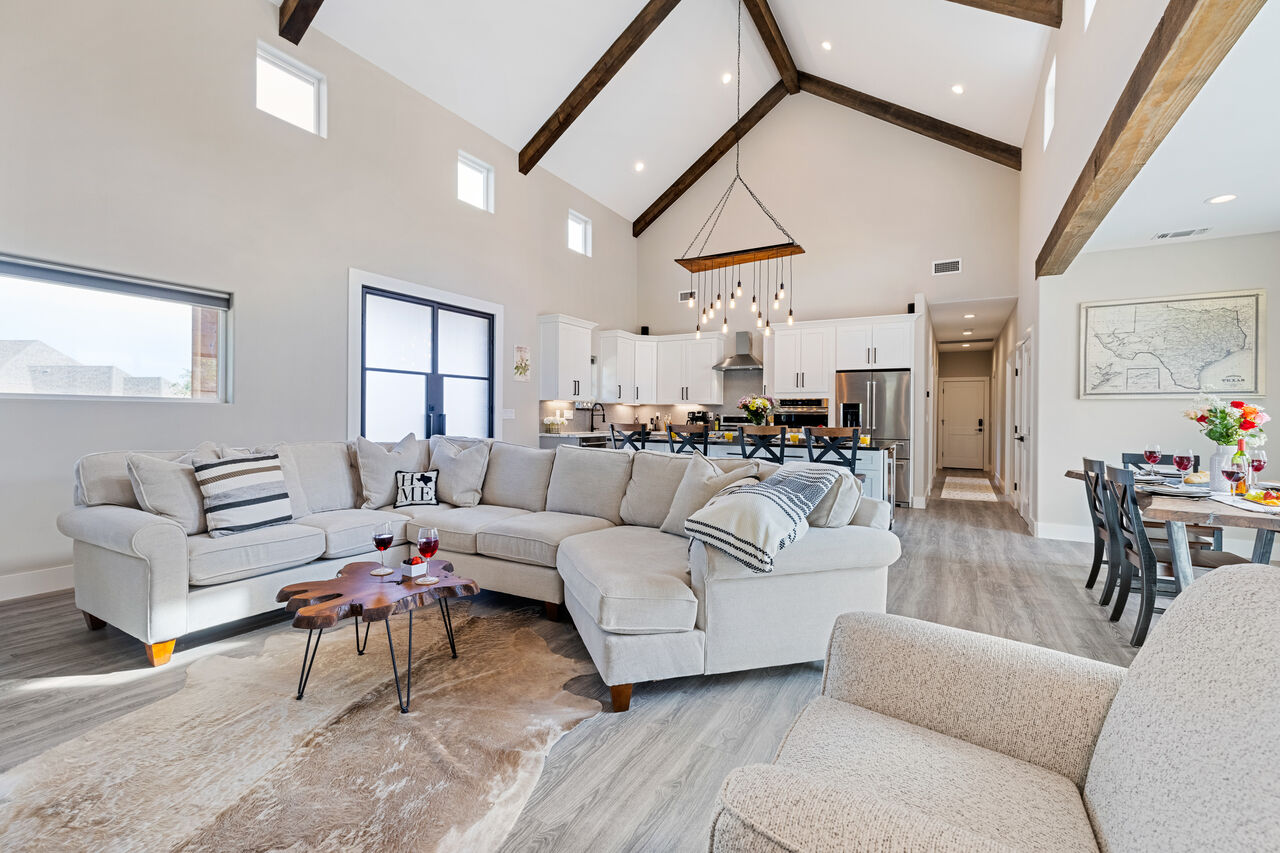


 Secure Booking Experience
Secure Booking Experience
